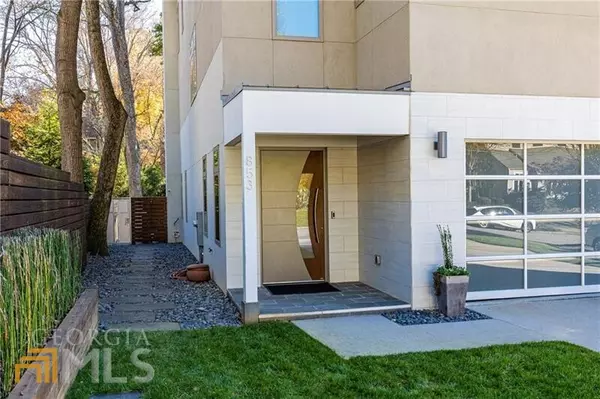For more information regarding the value of a property, please contact us for a free consultation.
Key Details
Sold Price $1,995,000
Property Type Single Family Home
Sub Type Single Family Residence
Listing Status Sold
Purchase Type For Sale
Square Footage 4,489 sqft
Price per Sqft $444
Subdivision Virginia Highland
MLS Listing ID 10109976
Sold Date 01/31/23
Style Contemporary
Bedrooms 4
Full Baths 4
Half Baths 1
HOA Y/N No
Originating Board Georgia MLS 2
Year Built 2017
Annual Tax Amount $24,526
Tax Year 2021
Lot Size 8,276 Sqft
Acres 0.19
Lot Dimensions 8276.4
Property Description
Captivating modern home in the heart of Virgina Highland! Just a stone's throw from Piedmont Park, the BeltLine, Ponce City Market, and countless neighborhood restaurants, shops, and parks, this home offers the absolute best of Intown living. The main floor provides an open concept living plan perfect for entertaining. The chef's kitchen boasts Thermador appliances, floor to ceiling cabinets, a huge walk-in pantry, an oversized island, and views to a spacious and light-filled living-dining space. The back wall of the home is lined with floor-to-ceiling glass doors that open fully to expand your indoor living with outdoor patio and stunning, vanishing-edge pool. A large dining space easily seats 10+ and rests alongside a modern fireplace and opposite the home's airy living room. The main floor also hosts a large powder room, ample storage, and has direct access from the two-car, epoxy floored garage. Moving on up via the home's built-in elevator or the beautiful glass-wall staircase, the second floor hosts three bedroom suites, two of which have their own private balconies, and all with spa-like finishes in their ensuite bath. In addition to its oversized custom closet, a wall of windows lines the rear of the primary suite opening up to a private balcony overlooking the home's water-fall edge pool and flat backyard. Up one more floor you'l find the rooftop bonus room and a second fabulous entertaining space. Perfect for family get togethers and doubling as a great workout space, this area is once again accented with a wall of glass and another large balcony - this one equipped with an outdoor fireplace! The third floor also hosts a kitchenette and third bedroom suite with front facing private terrace. Never has one home offered so much private and shared outdoor living space! Elegant, exterior grounds mirror the interior quality with custom glass & metal railings, horizontal privacy fencing with glass privacy gates, bluestone pathways lined with Mexican beach pebbles and new landscaping completed by the owners. While one could go on and on about all the special features this home offers, it is truly one you have to see for yourself to believe.
Location
State GA
County Fulton
Rooms
Basement None
Interior
Interior Features Walk-In Closet(s), Wet Bar
Heating Central
Cooling Ceiling Fan(s), Central Air
Flooring Other
Fireplaces Number 2
Fireplaces Type Gas Log, Gas Starter, Outside
Fireplace Yes
Appliance Dishwasher, Disposal, Dryer, Gas Water Heater, Microwave, Refrigerator, Washer
Laundry In Hall, Upper Level
Exterior
Exterior Feature Balcony, Garden, Sprinkler System
Parking Features Garage, Garage Door Opener
Fence Back Yard
Pool Heated, In Ground
Community Features Park, Playground, Pool, Sidewalks, Street Lights, Near Public Transport, Walk To Schools, Near Shopping
Utilities Available Cable Available, Electricity Available, Natural Gas Available, Phone Available, Sewer Available
View Y/N Yes
View City
Roof Type Composition
Garage Yes
Private Pool Yes
Building
Lot Description Other
Faces Home is located on the corner of Ponce De Leon Per and Barnett. From Piedmont Park via Virginia Ave, take a right onto Barnett and then a right on PDL Ter. Home will be in the left. From Ponce, turn onto Barnett St. and then a left on to Ponce de Leon Ter. Home will be on the left.
Foundation Slab
Sewer Public Sewer
Water Public
Structure Type Stucco
New Construction No
Schools
Elementary Schools Springdale Park
Middle Schools David T Howard
High Schools Midtown
Others
HOA Fee Include None
Tax ID 14 001700040669
Security Features Carbon Monoxide Detector(s)
Special Listing Condition Resale
Read Less Info
Want to know what your home might be worth? Contact us for a FREE valuation!

Our team is ready to help you sell your home for the highest possible price ASAP

© 2025 Georgia Multiple Listing Service. All Rights Reserved.




