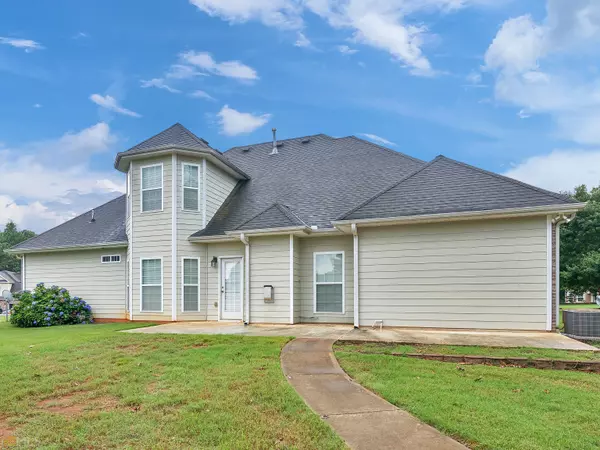For more information regarding the value of a property, please contact us for a free consultation.
Key Details
Sold Price $368,000
Property Type Single Family Home
Sub Type Single Family Residence
Listing Status Sold
Purchase Type For Sale
Square Footage 2,842 sqft
Price per Sqft $129
Subdivision Wyckliffe
MLS Listing ID 10112604
Sold Date 01/27/23
Style Brick 3 Side,Ranch
Bedrooms 4
Full Baths 3
HOA Y/N No
Originating Board Georgia MLS 2
Year Built 2005
Annual Tax Amount $4,181
Tax Year 2021
Property Description
JUST REDUCED for a quick sale!! Lovely 4br/3ba brick, ranch home sits on a corner, cul-de-sac lot. This home was built as the model home, so it has tons of upgrades and features throughout! It's a super functional floor plan with 3 bedrooms and 2 full baths on the main level, owner's suite has a private sitting room/office. The two story foyer greets you with a formal dining room and then a vaulted family room open to the eat-in kitchen, which is great for entertaining and lots of windows with natural light! Upstairs provides tons of options for an in-law or teen suite, with a bedroom, full bath, den area and open loft -- lots of space upstairs! Outside living space includes a beautiful lawn w/ irrigation, covered front porch, a grilling patio out back w/ gas grill tap and a detached storage building that was built to match the house. This home is in an excellent location for commuting, close to schools and within an established community with sidewalks but no HOA!! This beautiful home won't last - call Ansley to schedule a private showing!
Location
State GA
County Henry
Rooms
Basement Concrete, None
Dining Room Separate Room
Interior
Interior Features Tray Ceiling(s), Vaulted Ceiling(s), High Ceilings, Double Vanity, Entrance Foyer, Soaking Tub, Separate Shower, Walk-In Closet(s), In-Law Floorplan, Master On Main Level, Split Bedroom Plan
Heating Central
Cooling Central Air
Flooring Hardwood, Tile, Carpet, Vinyl
Fireplaces Number 1
Fireplaces Type Gas Starter
Fireplace Yes
Appliance Electric Water Heater, Dryer, Washer, Cooktop, Dishwasher, Microwave, Oven/Range (Combo), Refrigerator, Stainless Steel Appliance(s)
Laundry Mud Room
Exterior
Parking Features Attached, Garage Door Opener, Garage, Side/Rear Entrance, Storage
Community Features Sidewalks
Utilities Available Underground Utilities, Cable Available, Electricity Available, Natural Gas Available, Water Available
View Y/N No
Roof Type Composition
Garage Yes
Private Pool No
Building
Lot Description Corner Lot, Cul-De-Sac
Faces I-75 South, Exit 212 (Locust Grove), right on Bill Gardner Pkwy. (Stay straight as road name changes to Hampton Locust Grove Rd), then right on Wyckliffe Dr, left onto Glouchester Dr. Home will be on your left.
Foundation Slab
Sewer Public Sewer
Water Public
Structure Type Concrete,Brick
New Construction No
Schools
Elementary Schools Luella
Middle Schools Luella
High Schools Luella
Others
HOA Fee Include None
Tax ID 078D01051000
Special Listing Condition Resale
Read Less Info
Want to know what your home might be worth? Contact us for a FREE valuation!

Our team is ready to help you sell your home for the highest possible price ASAP

© 2025 Georgia Multiple Listing Service. All Rights Reserved.




