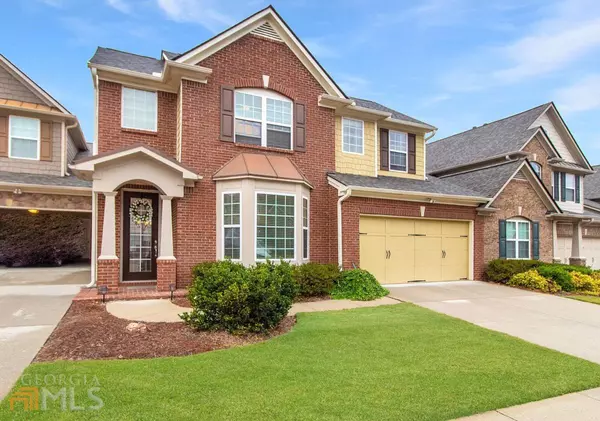For more information regarding the value of a property, please contact us for a free consultation.
Key Details
Sold Price $350,000
Property Type Townhouse
Sub Type Townhouse
Listing Status Sold
Purchase Type For Sale
Square Footage 1,986 sqft
Price per Sqft $176
Subdivision Carlton At Hamilton Mill
MLS Listing ID 10107951
Sold Date 01/31/23
Style Brick/Frame,Contemporary
Bedrooms 3
Full Baths 2
Half Baths 1
HOA Fees $3,300
HOA Y/N Yes
Originating Board Georgia MLS 2
Year Built 2006
Annual Tax Amount $3,696
Tax Year 2021
Lot Size 435 Sqft
Acres 0.01
Lot Dimensions 435.6
Property Description
Fantastic must-see townhome in the highly sought-after gated community of Carlton at Hamilton Mill. This community is in a desirable location in the heart of Buford, within walking distance of shopping and restaurants. Brand new laminate flooring throughout! The main level has 9 ft ceilings, a family room with a fireplace, an eat-in kitchen with beautifully stained cabinetry, recessed lighting, Corian countertops, a double oven, and a gas cooktop. Separate living room and dining room. Oversize master bedroom on main with bay window, large closet, and large tiled en suite, including dual vanities and a two-person jetted shower. The second level has a cozy loft area and two large secondary bedrooms with tile Jack and Jill bath and double vanities. Relax on a private back patio overlooking a level common area. This community includes ample amenities, including a zero-entry pool, tennis courts, a clubhouse, and a playground. HOA includes exterior maintenance and water. Zoned for Seckinger High School, a brand new, next-generation, STEM-themed school.
Location
State GA
County Gwinnett
Rooms
Basement None
Dining Room Separate Room
Interior
Interior Features Vaulted Ceiling(s), High Ceilings, Double Vanity, Separate Shower, Tile Bath, Walk-In Closet(s), Master On Main Level
Heating Natural Gas, Forced Air
Cooling Electric, Central Air
Flooring Tile, Laminate
Fireplaces Number 1
Fireplaces Type Living Room, Factory Built, Gas Log
Fireplace Yes
Appliance Cooktop, Dishwasher, Double Oven, Disposal, Microwave
Laundry Mud Room
Exterior
Parking Features Garage, Kitchen Level
Garage Spaces 2.0
Fence Other
Community Features Clubhouse, Gated, Fitness Center, Playground, Sidewalks, Swim Team, Tennis Court(s)
Utilities Available Sewer Connected
View Y/N No
Roof Type Composition
Total Parking Spaces 2
Garage Yes
Private Pool No
Building
Lot Description Level
Faces Please use GPS
Foundation Slab
Sewer Public Sewer
Water Public
Structure Type Concrete
New Construction No
Schools
Elementary Schools Ivy Creek
Middle Schools Glenn C Jones
High Schools Seckinger
Others
HOA Fee Include Maintenance Grounds,Swimming,Tennis,Water
Tax ID R1001 754
Special Listing Condition Resale
Read Less Info
Want to know what your home might be worth? Contact us for a FREE valuation!

Our team is ready to help you sell your home for the highest possible price ASAP

© 2025 Georgia Multiple Listing Service. All Rights Reserved.




