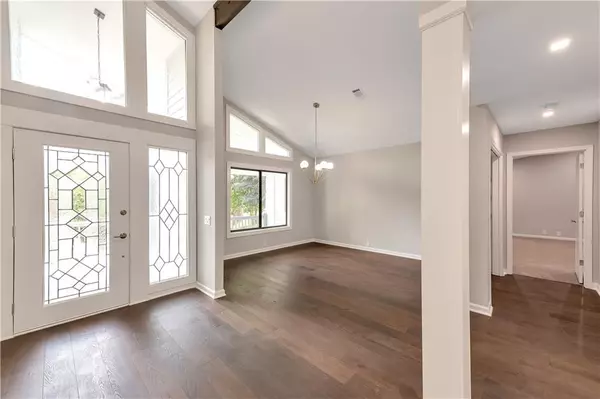For more information regarding the value of a property, please contact us for a free consultation.
Key Details
Sold Price $725,000
Property Type Single Family Home
Sub Type Single Family Residence
Listing Status Sold
Purchase Type For Sale
Square Footage 2,642 sqft
Price per Sqft $274
Subdivision Indian Hills
MLS Listing ID 7116390
Sold Date 01/31/23
Style Contemporary/Modern
Bedrooms 3
Full Baths 2
Half Baths 1
Construction Status Updated/Remodeled
HOA Y/N No
Year Built 1984
Annual Tax Amount $1,170
Tax Year 2021
Lot Size 0.311 Acres
Acres 0.3109
Property Description
Incredible renovation sitting pristinely in a quiet neighborhood in sought-after East Cobb Indian Hills Golf and Country Club community, located in the Walton High School district and tucked away on a quiet cul de sac lot. This completely renovated contemporary modern style home provides you with a prime location, luxurious comforts, and more. No detail was overlooked on this high-end custom renovation which creates the perfect living space with an open floor plan, high ceilings and beautiful architectural details throughout. Enter this home and you'll immediately notice high quality construction and millwork along with some character and warmth that you will find with today's new construction. The custom chef's kitchen has richly white cabinets with high-end appliances and Calcutta Christola quartz countertop, wine cooler, mini bar, refrigerator, microwave, dishwasher, oven, gas range along with a separate Elegant dining room. The huge owner's suite features a fireplace in the bedroom, newly placed carpet, beautiful updated spa-like bath with a stand-alone soaking tub, skylights, double vanity and walk-in his and hers Closets. Hardwood throughout living room floor, recess lights, 2 additional bedrooms and an updated full bath, laundry room, spacious sun room with plenty of entertaining space, 2 car garage and a front pouch. An exceptional home, close to all daily conveniences, plus amazing shopping. This location is absolute perfection for in-town living.
Location
State GA
County Cobb
Lake Name None
Rooms
Bedroom Description Master on Main
Other Rooms None
Basement None
Main Level Bedrooms 3
Dining Room Separate Dining Room
Interior
Interior Features Cathedral Ceiling(s), Double Vanity, Entrance Foyer, His and Hers Closets, Walk-In Closet(s)
Heating Central, Forced Air
Cooling Central Air
Flooring Carpet, Hardwood
Fireplaces Number 2
Fireplaces Type Gas Log, Masonry
Window Features Skylight(s)
Appliance Dishwasher, Gas Range, Refrigerator
Laundry Laundry Room, Main Level
Exterior
Exterior Feature Garden, Private Yard
Parking Features Garage, Garage Door Opener, Kitchen Level
Garage Spaces 2.0
Fence None
Pool None
Community Features Golf, Homeowners Assoc, Near Schools, Near Shopping
Utilities Available Other
Waterfront Description None
View Other
Roof Type Composition
Street Surface Asphalt
Accessibility None
Handicap Access None
Porch Covered, Front Porch, Patio
Total Parking Spaces 2
Building
Lot Description Back Yard, Cul-De-Sac, Front Yard, Landscaped
Story One
Foundation Slab
Sewer Public Sewer
Water Public
Architectural Style Contemporary/Modern
Level or Stories One
Structure Type Frame
New Construction No
Construction Status Updated/Remodeled
Schools
Elementary Schools East Side
Middle Schools Dickerson
High Schools Walton
Others
Senior Community no
Restrictions false
Tax ID 16104200800
Special Listing Condition None
Read Less Info
Want to know what your home might be worth? Contact us for a FREE valuation!

Our team is ready to help you sell your home for the highest possible price ASAP

Bought with EXP Realty, LLC.




