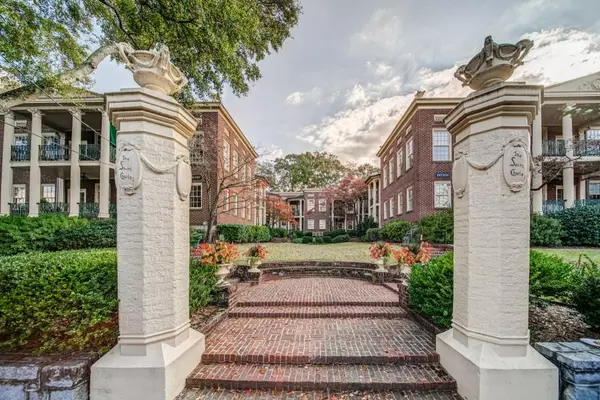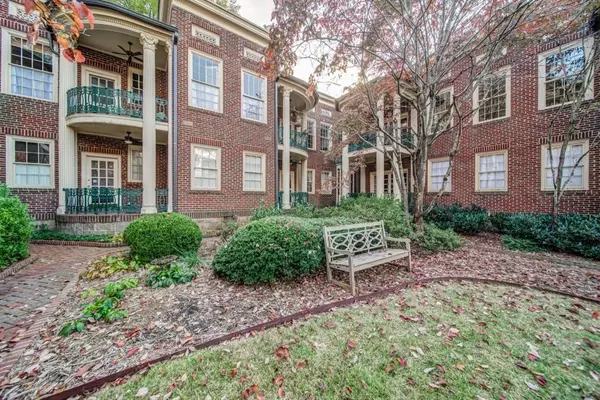For more information regarding the value of a property, please contact us for a free consultation.
Key Details
Sold Price $395,000
Property Type Condo
Sub Type Condominium
Listing Status Sold
Purchase Type For Sale
Square Footage 1,047 sqft
Price per Sqft $377
Subdivision Saint Charles
MLS Listing ID 7137088
Sold Date 02/24/23
Style Victorian
Bedrooms 2
Full Baths 1
Construction Status Resale
HOA Fees $378
HOA Y/N Yes
Originating Board First Multiple Listing Service
Year Built 1922
Annual Tax Amount $7,899
Tax Year 2021
Lot Size 1,045 Sqft
Acres 0.024
Property Description
Own a piece of history in one of the hottest locations in Atlanta! Classic, historic condo in the heart of Virginia Highland. Originally built to house corporate executives in the early 20's, this home is resplendant with period charm! Private terrace overlooks meticulously landscaped courtyard. Soaring ceilings, hardwood floors, large formal dining room, French doors leading to private, wrought iron adorned patio. Beautifully renovated kitchen with gleaming quartz countertops, new cabinets, and even an in-unit laundry room. Two parking spaces allotted for this unit. HOA fee includes Water and Trash pickup. Loads of historic charm, with all the modern conveniences! Easy walk to everything Virginia Highland has to offer.
Location
State GA
County Fulton
Lake Name None
Rooms
Bedroom Description Split Bedroom Plan
Other Rooms None
Basement Exterior Entry, Unfinished
Main Level Bedrooms 2
Dining Room Seats 12+, Separate Dining Room
Interior
Interior Features Crown Molding, Entrance Foyer, High Ceilings 10 ft Main, High Speed Internet
Heating Central
Cooling Ceiling Fan(s), Central Air
Flooring Hardwood
Fireplaces Type None
Window Features None
Appliance Dishwasher, Disposal, Dryer, Gas Range, Gas Water Heater, Refrigerator, Self Cleaning Oven
Laundry In Kitchen
Exterior
Exterior Feature Balcony, Courtyard
Parking Features Assigned, Deeded, Parking Lot
Fence None
Pool None
Community Features Homeowners Assoc, Near Beltline, Near Shopping, Park, Public Transportation, Sidewalks
Utilities Available Cable Available, Electricity Available, Natural Gas Available, Sewer Available, Water Available
Waterfront Description None
View City
Roof Type Composition
Street Surface Paved
Accessibility None
Handicap Access None
Porch Covered, Patio, Side Porch
Total Parking Spaces 2
Building
Lot Description Landscaped
Story One
Foundation Brick/Mortar, Concrete Perimeter
Sewer Public Sewer
Water Public
Architectural Style Victorian
Level or Stories One
Structure Type Brick 4 Sides
New Construction No
Construction Status Resale
Schools
Elementary Schools Springdale Park
Middle Schools David T Howard
High Schools Fulton - Other
Others
HOA Fee Include Maintenance Structure, Maintenance Grounds, Trash, Water
Senior Community no
Restrictions true
Tax ID 14 001600150147
Ownership Condominium
Acceptable Financing Cash, Conventional
Listing Terms Cash, Conventional
Financing no
Special Listing Condition None
Read Less Info
Want to know what your home might be worth? Contact us for a FREE valuation!

Our team is ready to help you sell your home for the highest possible price ASAP

Bought with Non FMLS Member




