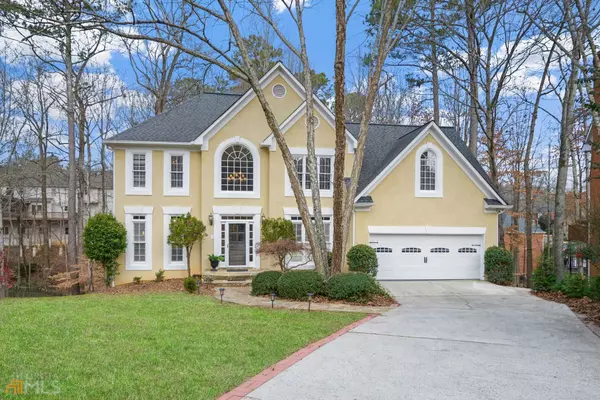For more information regarding the value of a property, please contact us for a free consultation.
Key Details
Sold Price $725,000
Property Type Single Family Home
Sub Type Single Family Residence
Listing Status Sold
Purchase Type For Sale
Square Footage 5,576 sqft
Price per Sqft $130
Subdivision Horseshoe Bend
MLS Listing ID 10117857
Sold Date 02/28/23
Style Traditional
Bedrooms 5
Full Baths 4
Half Baths 1
HOA Fees $525
HOA Y/N Yes
Originating Board Georgia MLS 2
Year Built 1991
Annual Tax Amount $6,040
Tax Year 2022
Lot Size 0.335 Acres
Acres 0.335
Lot Dimensions 14592.6
Property Description
You will love this beautiful home in desirable Horseshoe Bend with its spacious floor plan and welcoming 2-story foyer. Main floor has an updated eat-in kitchen with granite counters, open to large 2-story great room w/vaulted ceiling, fireplace & back stairs. Conveniently next to the kitchen is a half bath, full laundry room, and mud room. Office with French doors, living room & dining room finish out the main level. The home is full of natural light and the main floor has rich hardwood floors. Custom molding & transom windows make it special. Excellent outdoor living spaces include two decks overlooking the large & open, terraced backyard. OwnerCOs suite features large master bath with sitting area and his & her walk-in closets. Three more bedrooms and two baths complete the second floor. The fully finished basement includes two family/game rooms, wet bar, full bedroom, full bathroom, and tons of storage. With the basement having both interior and separate exterior entrances out to the yard, it could make for a great in-law or au pair suite. This home is very appealing in many ways! Horseshoe Bend is an active community on the Chattahoochee River. Enjoy access to walking trails, two lakes with new gazebos, an Active HOA & 24-hour security. The Horseshoe Bend Country Club is a separate membership and boasts award winning amenities such as golf, tennis, 3 resort style swimming pools and beautiful clubhouse. Call for membership information. All of this just minutes from Historic Roswell, parks and shops. Easy access to 400, I-85 and Peachtree Industrial.
Location
State GA
County Fulton
Rooms
Basement Finished Bath, Daylight, Interior Entry, Exterior Entry, Finished, Full
Dining Room Seats 12+
Interior
Interior Features Bookcases, Tray Ceiling(s), Vaulted Ceiling(s), High Ceilings, Rear Stairs, Walk-In Closet(s), Wet Bar
Heating Natural Gas, Central, Forced Air, Zoned
Cooling Ceiling Fan(s), Central Air, Zoned
Flooring Hardwood, Tile, Carpet
Fireplaces Number 1
Fireplaces Type Gas Starter
Equipment Intercom
Fireplace Yes
Appliance Dishwasher, Disposal, Microwave
Laundry Mud Room
Exterior
Parking Features Attached, Garage
Fence Fenced, Back Yard, Wood
Community Features Lake, Street Lights, Walk To Schools, Near Shopping
Utilities Available Underground Utilities, Cable Available, Electricity Available, Natural Gas Available, Phone Available, Sewer Available, Water Available
Waterfront Description No Dock Or Boathouse
View Y/N No
Roof Type Composition
Garage Yes
Private Pool No
Building
Lot Description Level, Private
Faces From GA 400 travel East on Holcomb Bridge Road. Right on Steeple Chase Drive, Right on Riverbirch Drive, Left on Merritt Drive.
Sewer Public Sewer
Water Public
Structure Type Other,Synthetic Stucco
New Construction No
Schools
Elementary Schools River Eves
Middle Schools Holcomb Bridge
High Schools Centennial
Others
HOA Fee Include Insurance,Reserve Fund,Security
Tax ID 12 295308260141
Security Features Smoke Detector(s)
Special Listing Condition Resale
Read Less Info
Want to know what your home might be worth? Contact us for a FREE valuation!

Our team is ready to help you sell your home for the highest possible price ASAP

© 2025 Georgia Multiple Listing Service. All Rights Reserved.




