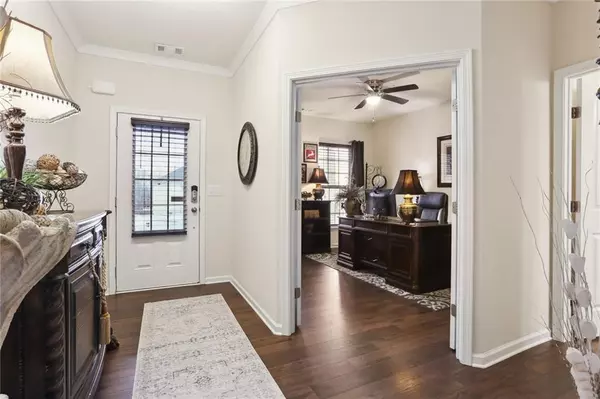For more information regarding the value of a property, please contact us for a free consultation.
Key Details
Sold Price $625,000
Property Type Single Family Home
Sub Type Single Family Residence
Listing Status Sold
Purchase Type For Sale
Square Footage 2,878 sqft
Price per Sqft $217
Subdivision Woodmont
MLS Listing ID 7167779
Sold Date 02/28/23
Style Traditional
Bedrooms 4
Full Baths 3
Half Baths 1
Construction Status Resale
HOA Fees $1,200
HOA Y/N Yes
Originating Board First Multiple Listing Service
Year Built 2018
Annual Tax Amount $4,522
Tax Year 2022
Lot Size 0.550 Acres
Acres 0.55
Property Description
Welcome to Woodmont, one of Cherokee County's most desirable communities! This beautiful, thoughtfully designed 4 bed / 3.5 bath home built in 2018 with $80k in upgrades, is the perfect retreat for residents looking for luxury amenities and a resort like property tucked away on a quiet, cul-de-sac lot of over half an acre. Inside you will find an open and very functional floor plan with plenty of flexibility depending on your needs. There are two master bedrooms with en-suites - one conveniently located on the main floor with a huge glass shower with overhead rain fixture and bench and large walk in closet. The second master bedroom is located upstairs with the additional bedrooms and it has two walk in closets along with a beautiful master bathroom. All bedrooms on the second floor have walk in closets and are directly off of the large loft / game room area which includes an additional full tiled bath and plenty of extra storage. The gourmet kitchen comes complete with light dove grey cabinetry, white quartz countertops, Kitchen Aid stainless steel appliances including a convection oven / microwave, white subway tile, under cabinet lighting and a huge center island overlooking the family room with floor to ceiling stacked stone fireplace and a spacious, natural light filled dining area. The first floor also includes an office /dining/ flex room with french doors, a planning center off of the kitchen that can easily be used as an additional office or bar space, a laundry room with built in cabinetry and direct access to the spacious 3 car garage. You will also find upgraded designer light fixtures with dimmers, custom blinds that match the flooring and plenty of additional storage throughout the home. The professionally landscaped backyard is perfect for entertaining or after a long day, just plain relaxing in total privacy. The large, covered lanai with built in Klipsch outdoor ceiling speakers overlooks the two year old, 14' x 30' heated, salt water pool with a custom stacked stone waterfall, underwater bench and a tanning ledge. Pool maintenance is a breeze with the Polaris automatic vacuum that is included along with the ability to self drain the pool if necessary. There is a Weber gas grill that is included and is connected directly to an exterior gas line which also has two additional stub outs if needed. If more socializing is desired, home owners have access to community amenities that include two pools, tennis, pickle ball, a playground, clubhouse with dining and an active neighborhood social calendar. Golf memberships are available to buy from Woodmont Golf and Country Club, a Robert Trent Jones Jr. designed, 18 hole championship course. Close to shopping, restaurants and located in an award winning school district.
Location
State GA
County Cherokee
Lake Name None
Rooms
Bedroom Description Master on Main
Other Rooms None
Basement None
Main Level Bedrooms 1
Dining Room Open Concept
Interior
Interior Features Disappearing Attic Stairs, Double Vanity, Entrance Foyer, High Ceilings 9 ft Main, High Speed Internet, His and Hers Closets, Smart Home, Walk-In Closet(s)
Heating Central, Forced Air, Zoned
Cooling Ceiling Fan(s), Central Air, Zoned
Flooring Carpet, Ceramic Tile, Sustainable, Other
Fireplaces Number 1
Fireplaces Type Family Room, Gas Starter, Glass Doors
Window Features Double Pane Windows
Appliance Dishwasher, Disposal, Gas Cooktop, Gas Oven, Gas Water Heater, Microwave, Range Hood, Refrigerator, Self Cleaning Oven
Laundry Main Level
Exterior
Exterior Feature Gas Grill, Lighting, Private Yard
Parking Features Driveway, Garage, Garage Door Opener, Garage Faces Front, Kitchen Level, Level Driveway
Garage Spaces 3.0
Fence Back Yard, Privacy, Wood
Pool Fenced, Heated, In Ground, Salt Water
Community Features Clubhouse, Homeowners Assoc, Pickleball, Playground, Pool, Tennis Court(s)
Utilities Available Cable Available, Underground Utilities
Waterfront Description None
View Other
Roof Type Composition, Shingle
Street Surface Asphalt
Accessibility None
Handicap Access None
Porch Covered, Front Porch, Patio
Total Parking Spaces 3
Private Pool true
Building
Lot Description Back Yard, Cul-De-Sac, Front Yard, Landscaped, Level, Private
Story Two
Foundation Slab
Sewer Public Sewer
Water Public
Architectural Style Traditional
Level or Stories Two
Structure Type Brick Front, Cement Siding
New Construction No
Construction Status Resale
Schools
Elementary Schools Macedonia
Middle Schools Creekland - Cherokee
High Schools Creekview
Others
HOA Fee Include Swim/Tennis
Senior Community no
Restrictions false
Tax ID 03N12G 016
Acceptable Financing Cash, Conventional
Listing Terms Cash, Conventional
Special Listing Condition None
Read Less Info
Want to know what your home might be worth? Contact us for a FREE valuation!

Our team is ready to help you sell your home for the highest possible price ASAP

Bought with Keller Williams Realty Partners




