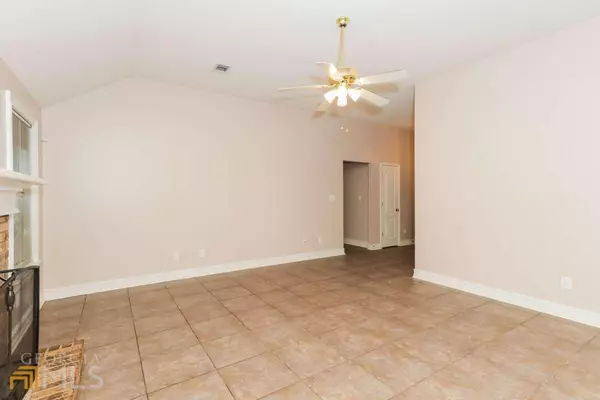For more information regarding the value of a property, please contact us for a free consultation.
Key Details
Sold Price $317,000
Property Type Single Family Home
Sub Type Single Family Residence
Listing Status Sold
Purchase Type For Sale
Square Footage 1,706 sqft
Price per Sqft $185
Subdivision Spivey Glen
MLS Listing ID 10122527
Sold Date 03/06/23
Style Brick Front,Ranch
Bedrooms 3
Full Baths 2
HOA Fees $100
HOA Y/N Yes
Originating Board Georgia MLS 2
Year Built 1993
Annual Tax Amount $2,952
Tax Year 2021
Lot Size 0.470 Acres
Acres 0.47
Lot Dimensions 20473.2
Property Description
This beautiful 3 bedroom, 2-bathroom ranch is perfect for a growing family or empty nester. Large Living Room with fireplace and tile flooring, is perfect for entertaining friends and family. Open spacious kitchen provides views into the living room. Master suite has direct access to the rear patio. Great location. Well maintained neighborhood. Don't miss out on this opportunity!
Location
State GA
County Henry
Rooms
Other Rooms Outbuilding
Basement None
Dining Room Separate Room
Interior
Interior Features High Ceilings, Soaking Tub, Separate Shower, Walk-In Closet(s), Master On Main Level
Heating Natural Gas, Electric, Heat Pump, Other
Cooling Electric, Ceiling Fan(s), Central Air
Flooring Tile, Laminate
Fireplaces Number 1
Fireplaces Type Living Room, Gas Starter
Fireplace Yes
Appliance Dishwasher, Disposal, Ice Maker, Microwave, Refrigerator
Laundry In Kitchen
Exterior
Parking Features Garage Door Opener, Garage, Kitchen Level
Garage Spaces 2.0
Fence Fenced
Pool Pool/Spa Combo
Community Features Sidewalks, Street Lights
Utilities Available Cable Available, Sewer Connected
View Y/N No
Roof Type Composition
Total Parking Spaces 2
Garage Yes
Private Pool Yes
Building
Lot Description None
Faces Please use GPS for best results
Foundation Slab
Sewer Public Sewer
Water Public
Structure Type Other
New Construction No
Schools
Elementary Schools Red Oak
Middle Schools Dutchtown
High Schools Dutchtown
Others
HOA Fee Include Other
Tax ID 012B01013000
Acceptable Financing Cash, Conventional, FHA, VA Loan
Listing Terms Cash, Conventional, FHA, VA Loan
Special Listing Condition Resale
Read Less Info
Want to know what your home might be worth? Contact us for a FREE valuation!

Our team is ready to help you sell your home for the highest possible price ASAP

© 2025 Georgia Multiple Listing Service. All Rights Reserved.




