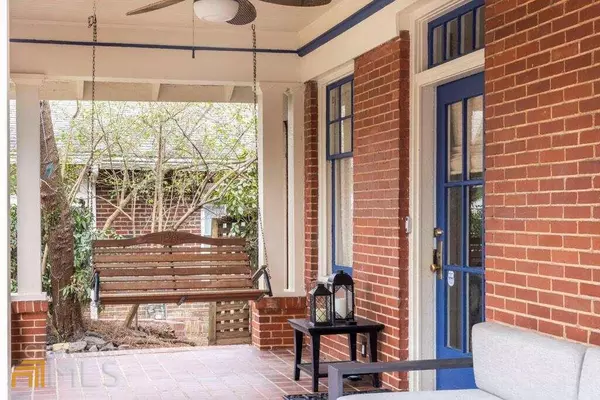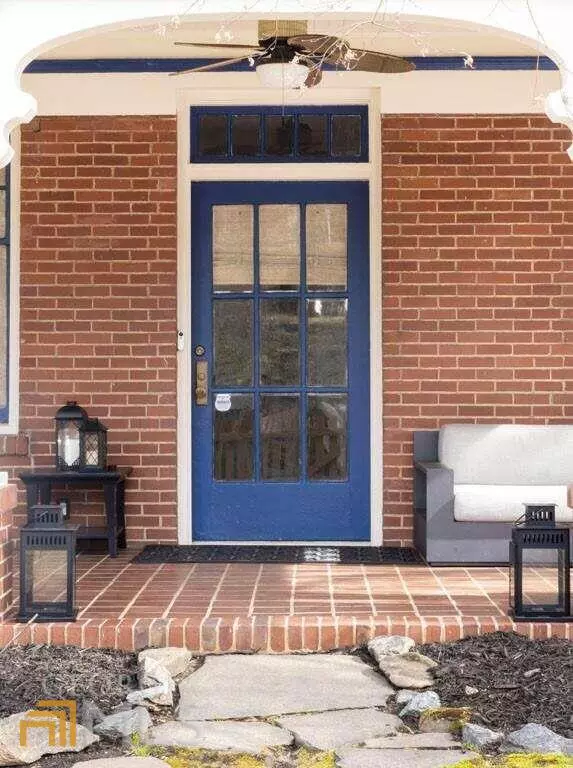For more information regarding the value of a property, please contact us for a free consultation.
Key Details
Sold Price $833,000
Property Type Single Family Home
Sub Type Single Family Residence
Listing Status Sold
Purchase Type For Sale
Subdivision Virginia Highland
MLS Listing ID 10130230
Sold Date 03/10/23
Style Brick 4 Side,Bungalow/Cottage,Craftsman
Bedrooms 3
Full Baths 2
HOA Y/N No
Originating Board Georgia MLS 2
Year Built 1930
Annual Tax Amount $8,757
Tax Year 2022
Lot Size 5,532 Sqft
Acres 0.127
Lot Dimensions 5532.12
Property Description
Charming craftsman-style home in the HEART OF VIRGINIA HIGHLAND will steal your heart!!! Come home to a front yard hugged by a picket fence leading to a welcoming front porch complete with porch swing. Enter into a living room with high ceilings and a decorative brick fireplace with historic details everywhere you look and a view into an expansive dining room that has plenty of room for everyone. Bright white kitchen with gorgeous butlerCOs pantry, stone countertops, stainless steel appliances and gas stove. Oversized primary bedroom boasts walk-in closet and door to outside deck. Primary bath features walk in shower, skylights and stylistic stone finishes. Partially finished bonus room in basement perfect for playroom, gym, music studio or office. Level side yard is just waiting for a gardenerCOs touch! Permitted street parking. Zoned for the new Virginia Highland Elementary. Located on one of the best streets in the heart of Virginia Highlands, offering walkability, award-winning schools, parks, shopping & dining - this home truly has it all!
Location
State GA
County Fulton
Rooms
Basement Crawl Space, Daylight, Exterior Entry, Partial
Dining Room Seats 12+
Interior
Interior Features Master On Main Level, Walk-In Closet(s)
Heating Natural Gas
Cooling Ceiling Fan(s), Central Air
Flooring Hardwood, Tile
Fireplaces Number 2
Fireplaces Type Living Room, Other
Fireplace Yes
Appliance Dishwasher, Disposal, Dryer, Microwave, Refrigerator, Washer
Laundry Other
Exterior
Parking Features Attached, Off Street
Garage Spaces 2.0
Fence Fenced, Privacy, Wood
Community Features Park, Playground, Sidewalks, Street Lights, Near Public Transport, Walk To Schools, Near Shopping
Utilities Available Cable Available, Electricity Available, Natural Gas Available, Phone Available, Sewer Available, Water Available
Waterfront Description No Dock Or Boathouse
View Y/N Yes
View City
Roof Type Composition
Total Parking Spaces 2
Garage Yes
Private Pool No
Building
Lot Description Private
Faces Use GPS.
Sewer Public Sewer
Water Public
Structure Type Brick
New Construction No
Schools
Elementary Schools Springdale Park
Middle Schools David T Howard
High Schools Grady
Others
HOA Fee Include None
Tax ID 17 000100080401
Security Features Carbon Monoxide Detector(s),Smoke Detector(s)
Special Listing Condition Resale
Read Less Info
Want to know what your home might be worth? Contact us for a FREE valuation!

Our team is ready to help you sell your home for the highest possible price ASAP

© 2025 Georgia Multiple Listing Service. All Rights Reserved.




