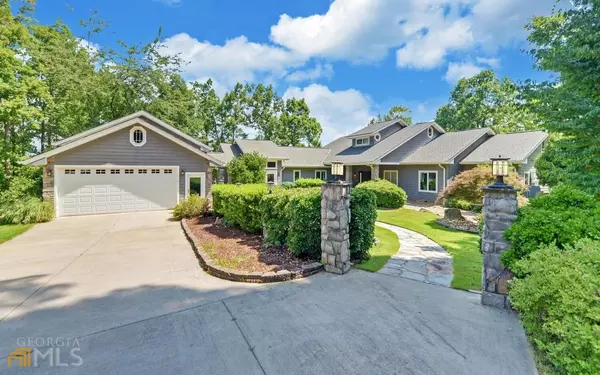For more information regarding the value of a property, please contact us for a free consultation.
Key Details
Sold Price $1,400,000
Property Type Single Family Home
Sub Type Single Family Residence
Listing Status Sold
Purchase Type For Sale
Square Footage 6,126 sqft
Price per Sqft $228
Subdivision Fleming Estates
MLS Listing ID 20065221
Sold Date 03/15/23
Style Traditional
Bedrooms 5
Full Baths 5
Half Baths 3
HOA Y/N Yes
Originating Board Georgia MLS 2
Year Built 2000
Annual Tax Amount $4,336
Tax Year 2021
Lot Size 1.300 Acres
Acres 1.3
Lot Dimensions 1.3
Property Description
If you want "Location, Location, Location", privacy, open design and very deep water on Lake Hartwell, then look no more! From the gate, an asphalt, semi-private, drive ends in a cul-de-sac area large enough to park several vehicles and/or a boat trailer. The driveway offers space for 2 additional parking spaces. The 1.3 acre point lot has 180 degrees of very close lake views (~448 ft. of Corps Lake Frontage). Properties to the right are non-dock-able which provides additional privacy. With 6,126 sq. ft. of interior space, there are too many features to enumerate, but include a vaulted, beamed living room ceiling, wood paneled doors, a loft area bedroom with a half bath, a spacious main floor master suite including a full bath, large walk-in closet, a sitting room and an additional room for her! An additional full bath and a half bath are also on the main level. The terrace level is equipped with another full kitchen, 3 bedrooms and 3 full baths (2 on suite). 3 of the home's bedrooms are on suite (the master and 2 terrace level). Real wood fireplaces are located in the main floor and terrace level living rooms, with a non-vented gas fireplace within the master suite. The spacious chef's kitchen and prep area should satisfy every cooking requirement, while doubling as an ideal entertaining area, with 2 Sub-Zero refrigerators, 2 dishwashers, a warming drawer, 2 cooling drawers, a commercial Dacor 6 burner gas range with 2 ovens plus an additional double wall oven and granite countertops. A craft/art studio room is located between the laundry and the breezeway to the garage. Additionally pleasing are all the extra storage areas throughout the home, especially with the large air conditioned workshop on the terrace level. There's a home office in the front parlor. Much of the flooring is either new or has been recently replaced by the current owners. The list of luxuries is endless! A short walk down steps on a gentle slope to the newer 2015 dock, with power, lights, a boat lift, water pump, and the boat is negotiable. This residence and its surroundings have been expertly and lovingly maintained by the current owners. A separate air conditioned gym/yoga studio room is located above the detached two car garage with a half bath and connecting breezeway. A greenhouse is available for those with a green thumb. Fantastic decks and porches overlook the lake from a very close Corps line! Out of sight is a 15.5 kilowatt solar array on the lakeside roof, supplanting a large portion of the daily electrical load! Most importantly, the sense of peace, tranquility and comfort this property has is unmatched on Lake Hartwell in the current market and reserved for only the most informed purchaser. Ownership of the high pressure shared neighborhood well is included with the sale of this home. This one of a kind Lake Hartwell property is a must see!
Location
State GA
County Hart
Rooms
Other Rooms Covered Dock, Greenhouse, Garage(s)
Basement Finished Bath, Concrete, Daylight, Interior Entry, Exterior Entry, Finished, Full
Dining Room Dining Rm/Living Rm Combo
Interior
Interior Features Bookcases, High Ceilings, Double Vanity, Beamed Ceilings, Entrance Foyer, Soaking Tub, Separate Shower, Tile Bath, Walk-In Closet(s), Master On Main Level
Heating Propane, Electric, Central, Heat Pump, Zoned, Dual
Cooling Electric, Ceiling Fan(s), Central Air, Heat Pump, Zoned
Flooring Hardwood, Tile, Laminate
Fireplaces Number 3
Fireplaces Type Basement, Family Room, Living Room, Master Bedroom, Factory Built, Gas Starter, Gas Log
Fireplace Yes
Appliance Tankless Water Heater, Dryer, Washer, Dishwasher, Double Oven, Disposal, Microwave, Oven/Range (Combo), Refrigerator
Laundry Common Area, In Hall, Mud Room
Exterior
Exterior Feature Gas Grill, Sprinkler System, Veranda, Water Feature, Dock
Parking Features Attached, Garage Door Opener, Garage, Kitchen Level, Parking Pad, Side/Rear Entrance, Storage, Guest
Garage Spaces 4.0
Community Features Lake
Utilities Available Underground Utilities, Cable Available, Electricity Available, High Speed Internet, Phone Available, Propane, Water Available
Waterfront Description Dock Rights,Floating Dock,Corps of Engineers Control,Deep Water Access,Lake Privileges,Private,Lake
View Y/N Yes
View Lake
Roof Type Composition
Total Parking Spaces 4
Garage Yes
Private Pool No
Building
Lot Description Cul-De-Sac, Sloped
Faces Use GPS. No sign at street.
Foundation Slab
Sewer Septic Tank
Water Shared Well, Private
Structure Type Concrete,Stone,Stucco
New Construction No
Schools
Elementary Schools North Hart
Middle Schools Hart County
High Schools Hart County
Others
HOA Fee Include None
Tax ID C52 002 002
Security Features Smoke Detector(s)
Acceptable Financing 1031 Exchange, Cash, Conventional
Listing Terms 1031 Exchange, Cash, Conventional
Special Listing Condition Updated/Remodeled
Read Less Info
Want to know what your home might be worth? Contact us for a FREE valuation!

Our team is ready to help you sell your home for the highest possible price ASAP

© 2025 Georgia Multiple Listing Service. All Rights Reserved.




