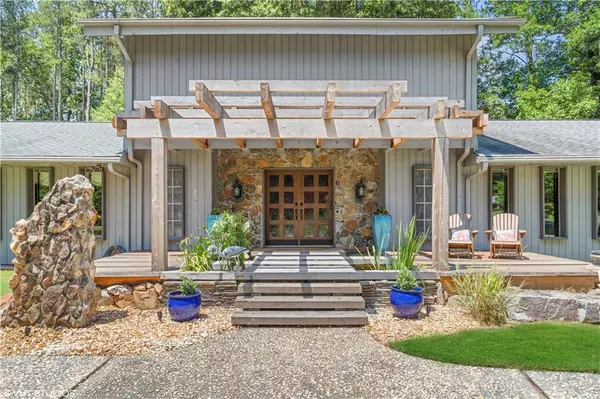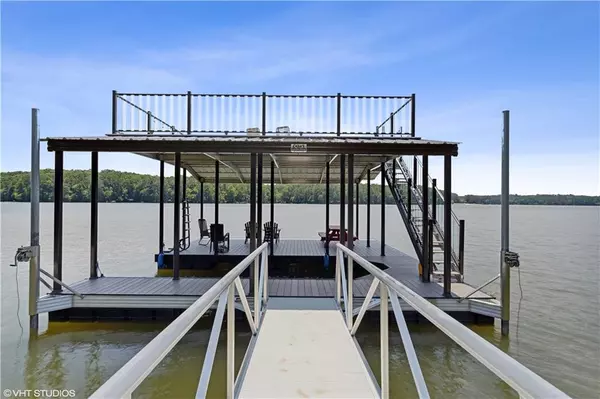For more information regarding the value of a property, please contact us for a free consultation.
Key Details
Sold Price $1,800,000
Property Type Single Family Home
Sub Type Single Family Residence
Listing Status Sold
Purchase Type For Sale
Square Footage 5,944 sqft
Price per Sqft $302
Subdivision Historic Downtown Acworth
MLS Listing ID 7079287
Sold Date 02/27/23
Style Contemporary/Modern
Bedrooms 6
Full Baths 4
Half Baths 1
Construction Status Updated/Remodeled
HOA Y/N No
Originating Board First Multiple Listing Service
Year Built 1973
Annual Tax Amount $10,584
Tax Year 2021
Lot Size 1.138 Acres
Acres 1.138
Property Description
Back on market - Previous Buyers were not able to sell their existing home in time - Home appraised at full price so hurry before this one gets away. Websters did not define enough superlatives for this one. You must experience this live! This is the chance of a lifetime opportunity to own this stunning, modern home on Lake Allatoona and live within the golf cart zone of Historic Downtown Acworth! Gorgeous landscaping, new permeable paving driveway and a circular drive is the first sign that this is going to be a special property. As you walk to the front entrance, it will take your breath away as you discover the pergola covered porch is situated over a koi pond with fountains and tropical foliage. Reclaimed wood accentuates the space. Enter the home and there are no words. The main level features gleaming hand- scraped Acacia floors, a vaulted 2 story great room and living room with tongue and groove ceilings /and striking reclaimed beams with a two story, two-sided, wood burning, stone fireplace with ambient lighting. Beautiful open staircase leads to a loft and spacious owner's suite with sitting room and beautiful salvaged wood beams. The en-suite bathroom boasts an oversized shower with frameless glass door, dual gentleman vanities with granite countertops. The kitchen is a chef's dream with professional, stainless-steel appliances, large island with granite countertops, ample cabinet space and an eat-in breakfast area. Huge walk-in pantry, a wet bar and a large laundry room are other pluses. The dining room is open to the great rooms and will seat 12 comfortably. Double paned windows throughout the home let in so much natural light. Four generous bedrooms are on the main level, each joined by a Jack and Jill bathroom. The lower level is a finished daylight basement and has endless possibilities! There is a 6th bedroom with full bath could be used as an in-law suite, a large media room and even a sauna! The 2 car garage has a workshop/storage room. Then head outside to find several areas for entertaining on the expansive decks. Sit by the firepit in the evening and enjoy the deer. Nature envelopes you everywhere you look. And then when you think you have seen it all…there is THE LAKE with unparalleled, commanding views. A brand new, 1 slip-2 story (permitted) dock is all yours for making memories with your family. Historic Downtown Acworth is 2 minutes away with award winning restaurants, shopping and parks. Minutes from HWY 92 and I75 for easy access to anywhere you want to go…but why would you every want to leave this paradise!? Drone footage link Enjoy!
https://youtu.be/QtLPXI8LgPQ
Location
State GA
County Cobb
Lake Name Allatoona
Rooms
Bedroom Description In-Law Floorplan, Oversized Master, Sitting Room
Other Rooms Pergola
Basement Daylight, Exterior Entry, Finished, Finished Bath, Full, Interior Entry
Main Level Bedrooms 4
Dining Room Seats 12+, Separate Dining Room
Interior
Interior Features Beamed Ceilings, Cathedral Ceiling(s), Central Vacuum, Double Vanity, Entrance Foyer, High Ceilings 10 ft Main, High Ceilings 10 ft Upper, High Speed Internet, Sauna, Walk-In Closet(s), Wet Bar
Heating Central, Forced Air, Natural Gas, Zoned
Cooling Ceiling Fan(s), Central Air, Zoned
Flooring Ceramic Tile, Hardwood
Fireplaces Number 1
Fireplaces Type Double Sided, Great Room, Living Room, Masonry, Wood Burning Stove
Window Features Double Pane Windows, Insulated Windows
Appliance Dishwasher, Disposal, Double Oven, Gas Cooktop, Gas Range, Gas Water Heater, Microwave, Range Hood, Refrigerator, Self Cleaning Oven, Trash Compactor
Laundry Laundry Room, Main Level
Exterior
Exterior Feature Garden, Lighting, Permeable Paving, Private Rear Entry, Private Yard
Parking Features Garage, Garage Door Opener, Garage Faces Side, Kitchen Level, Level Driveway, Parking Pad, RV Access/Parking
Garage Spaces 2.0
Fence Wood
Pool None
Community Features Beach Access, Boating, Dry Dock, Fishing, Lake, Near Schools, Near Shopping, Park, Pickleball, Playground, Powered Boats Allowed, Restaurant
Utilities Available Cable Available, Electricity Available, Natural Gas Available, Phone Available, Sewer Available, Water Available
Waterfront Description Lake Front
View Lake, Water
Roof Type Composition, Shingle
Street Surface None
Accessibility None
Handicap Access None
Porch Deck, Front Porch, Patio, Side Porch
Total Parking Spaces 4
Building
Lot Description Back Yard, Borders US/State Park, Cul-De-Sac, Front Yard, Landscaped, Level
Story Three Or More
Foundation Block
Sewer Public Sewer
Water Public
Architectural Style Contemporary/Modern
Level or Stories Three Or More
Structure Type Stone, Wood Siding
New Construction No
Construction Status Updated/Remodeled
Schools
Elementary Schools Mccall Primary/Acworth Intermediate
Middle Schools Barber
High Schools North Cobb
Others
Senior Community no
Restrictions false
Tax ID 20003400730
Special Listing Condition None
Read Less Info
Want to know what your home might be worth? Contact us for a FREE valuation!

Our team is ready to help you sell your home for the highest possible price ASAP

Bought with The Avenues of Atlanta Realty, LLC.




