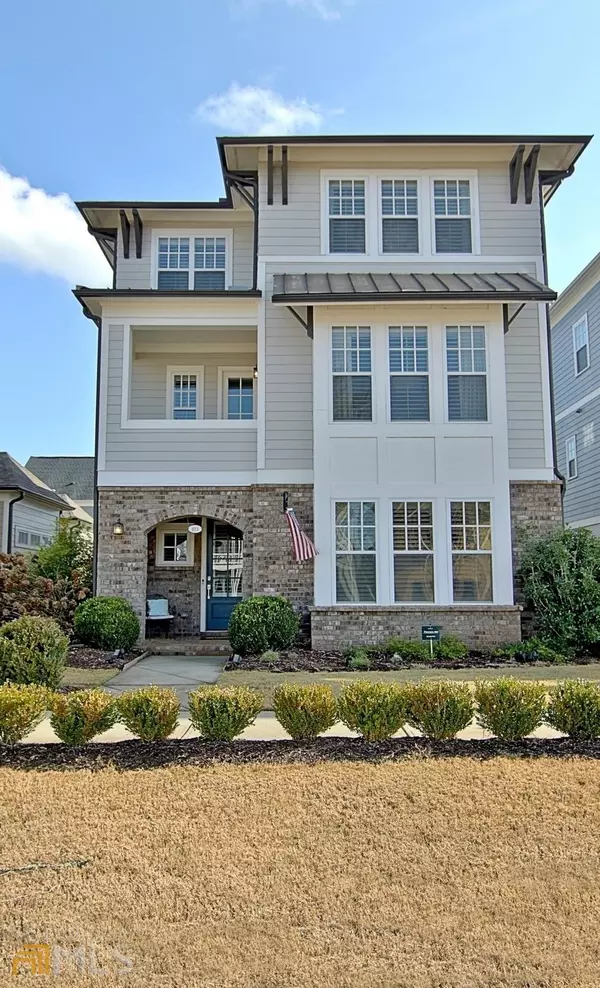For more information regarding the value of a property, please contact us for a free consultation.
Key Details
Sold Price $779,000
Property Type Single Family Home
Sub Type Single Family Residence
Listing Status Sold
Purchase Type For Sale
Square Footage 3,400 sqft
Price per Sqft $229
Subdivision Everton
MLS Listing ID 20091228
Sold Date 03/23/23
Style Craftsman,French Provincial
Bedrooms 4
Full Baths 3
Half Baths 1
HOA Fees $1,185
HOA Y/N Yes
Originating Board Georgia MLS 2
Year Built 2016
Annual Tax Amount $6,466
Tax Year 2021
Lot Size 6,098 Sqft
Acres 0.14
Lot Dimensions 6098.4
Property Description
Welcome to this STUNNING home in the Everton community! This home is the Thomas floor plan and one of the original model homes. It has everything you could want AND MORE! It's complete with UPDATED plantation shutters and CUSTOM blinds throughout! It's even got PRE-WIRED SURROUND SOUND WITH BUILT IN SPEAKERS! THREE FLOORS of living gives you all the space you could want! When you walk into this home you are greeted with the perfect den or sitting area. In the hallway is the LARGE coat room with an ELEVATOR. There is also an adorable guest bedroom and bath, as well. Make your way up to the second floor to find the GORGEOUS kitchen and dining area, complete with an open concept sitting area AND a balcony to sit and enjoy your coffee! On the second floor you will also find the SPACIOUS laundry room and the PRIMARY SUITE, complete with double vanities and walk-in closets! The third floor boasts a loft area at the top of the stairs perfect for a playroom, media room, or anything else you can imagine! There are two additional bedrooms and one bathroom upstairs. This AMAZING home with all the amenities of Everton won't last long! Call today to make this YOURS! Contact us for a copy of our virtual tour.
Location
State GA
County Fayette
Rooms
Basement Finished Bath, Interior Entry, Exterior Entry, Finished, Full
Interior
Interior Features Double Vanity, Soaking Tub, Separate Shower, Walk-In Closet(s)
Heating Central
Cooling Electric, Ceiling Fan(s), Central Air, Dual
Flooring Hardwood, Tile, Carpet
Fireplaces Number 1
Fireplaces Type Living Room, Gas Log
Equipment Home Theater
Fireplace Yes
Appliance Dishwasher, Double Oven, Microwave, Oven, Oven/Range (Combo), Refrigerator, Stainless Steel Appliance(s)
Laundry Common Area, In Hall
Exterior
Parking Features Attached, Garage Door Opener, Garage, Side/Rear Entrance
Garage Spaces 3.0
Community Features Clubhouse, Playground, Pool, Sidewalks, Street Lights
Utilities Available Cable Available, Sewer Connected, Electricity Available, Water Available
View Y/N No
Roof Type Composition
Total Parking Spaces 3
Garage Yes
Private Pool No
Building
Lot Description Level
Faces Take MacDuff Parkway to Jamestowne Pass. Turn right onto Jamestowne Pass. Turn right onto Bandon Way. Home is on your left.
Foundation Slab
Sewer Public Sewer
Water Public
Structure Type Brick,Vinyl Siding
New Construction No
Schools
Elementary Schools Kedron
Middle Schools Booth
High Schools Mcintosh
Others
HOA Fee Include Swimming
Tax ID 073460008
Acceptable Financing Cash, Conventional
Listing Terms Cash, Conventional
Special Listing Condition Resale
Read Less Info
Want to know what your home might be worth? Contact us for a FREE valuation!

Our team is ready to help you sell your home for the highest possible price ASAP

© 2025 Georgia Multiple Listing Service. All Rights Reserved.




