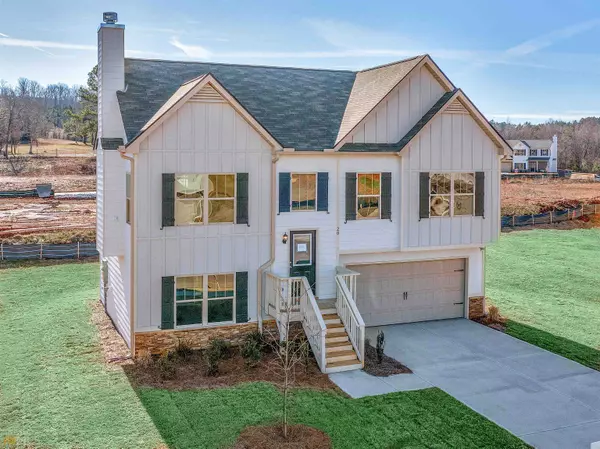For more information regarding the value of a property, please contact us for a free consultation.
Key Details
Sold Price $287,400
Property Type Single Family Home
Sub Type Single Family Residence
Listing Status Sold
Purchase Type For Sale
Square Footage 1,600 sqft
Price per Sqft $179
Subdivision Monticello Estates
MLS Listing ID 20103106
Sold Date 03/22/23
Style Craftsman,Traditional
Bedrooms 4
Full Baths 3
HOA Fees $300
HOA Y/N Yes
Originating Board Georgia MLS 2
Year Built 2022
Annual Tax Amount $230
Tax Year 2021
Lot Size 10,890 Sqft
Acres 0.25
Lot Dimensions 10890
Property Description
The Easton Plan-4030 | Features a Craftsman style exterior. This split foyer plan includes 4 bedroom and 3 bathrooms with a 2 car garage, smooth ceilings throughout and 9' ceilings on the second floor. The upper floor features a spacious family room w/fireplace, dining area, large kitchen with granite countertops, and stainless appliances. The upper floor also features one of two owner suites with a full bathroom as well as 2 additional bedrooms and another full bathroom. The lower floor features the second spacious owner suite owner bath with dual vanity, garden tub, separate shower and a large walk-in owner closet. Move-in-ready, cul-de-sac lot; when using builder's pre-approved lender(s), $15,000 worth of incentives are available from the builder. Call for details!
Location
State GA
County Bartow
Rooms
Basement None
Interior
Interior Features Tray Ceiling(s), High Ceilings, Double Vanity, Soaking Tub, Separate Shower, Walk-In Closet(s)
Heating Electric, Central, Heat Pump
Cooling Electric, Central Air, Heat Pump
Flooring Carpet, Laminate, Vinyl
Fireplaces Number 1
Fireplace Yes
Appliance Tankless Water Heater, Electric Water Heater, Dishwasher, Microwave, Oven/Range (Combo), Stainless Steel Appliance(s)
Laundry In Hall
Exterior
Parking Features None
Community Features Sidewalks, Street Lights
Utilities Available Underground Utilities
View Y/N No
Roof Type Composition
Garage No
Private Pool No
Building
Lot Description Cul-De-Sac, Level
Faces Hwy 41 North through Cartersville. RT on Old 41 Veterans Memorial. Subdivision is 1.6 miles on LF. OR: I-75 North, Exit 306 to the RT. Turn LF on GA-140. LF on Hwy 41. RT on Old 41 Veterans Memorial (toward high school). Subdivision on RT. Lot 258
Sewer Public Sewer
Water Public
Structure Type Concrete,Stone
New Construction Yes
Schools
Elementary Schools Clear Creek
Middle Schools Adairsville
High Schools Adairsville
Others
HOA Fee Include Other
Tax ID 00020059001
Special Listing Condition New Construction
Read Less Info
Want to know what your home might be worth? Contact us for a FREE valuation!

Our team is ready to help you sell your home for the highest possible price ASAP

© 2025 Georgia Multiple Listing Service. All Rights Reserved.




