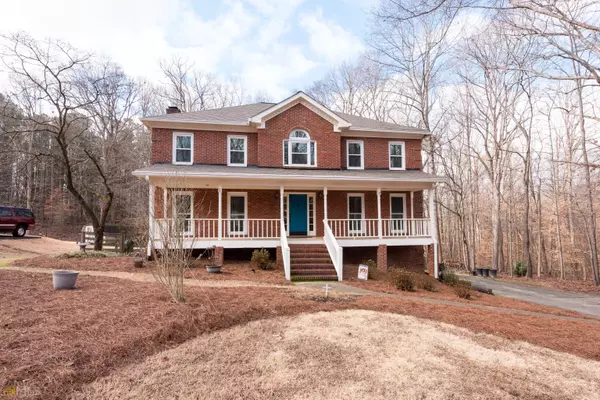For more information regarding the value of a property, please contact us for a free consultation.
Key Details
Sold Price $460,000
Property Type Single Family Home
Sub Type Single Family Residence
Listing Status Sold
Purchase Type For Sale
Square Footage 4,030 sqft
Price per Sqft $114
Subdivision Pine Ridge Country Club Estates
MLS Listing ID 10122805
Sold Date 03/24/23
Style Brick 3 Side,Traditional
Bedrooms 4
Full Baths 2
Half Baths 1
HOA Y/N No
Originating Board Georgia MLS 2
Year Built 1985
Annual Tax Amount $3,395
Tax Year 2021
Lot Size 0.440 Acres
Acres 0.44
Lot Dimensions 19166.4
Property Description
Enjoy your picturesque and fenced in oasis in one of the most private lots in the award winning Collins hill Cluster! While you feel like you are tucked away in paradise, this three-sided brick home with a pull around two car garage is only 3 miles to I-85 & 316 and is conveniently within minutes of all the amenities & shopping you could ask for!! This includes: Collins Hill Park, the aquatic center, Coolray field, amazing restaurants, as well as the Mall of GA/Exchange, Georgia Gwinnett College, and top Medical facilities! Traditional style with modern updates and finishes, this spacious home has SO much to offer. Enjoy entertaining by the fire pit, on the oversized covered front porch, sweeping back deck, or come inside to relax in the far-reaching living room with a wood burning fireplace! There is plenty of room for everyone in the enormous kitchen and separate dining room, which could also function as a elegant sitting room or home office! No need to tidy upstairs when the guests visit because all of the spacious bedrooms are upstairs in a split style, as well as the conveniently located laundry room! This home has been immaculately maintained and is move in ready, featuring hand scraped hardwood floors throughout the main level, and granite countertops in the kitchen and ALL the bathrooms! The roof and ALL the windows have been recently replaced providing years of stress free homeownership! If all of this wasn't enough, there is a LARGE finished basement with a wood burning fireplace and closets, providing a perfect bonus room for anything your heart desires! Be Sure to Check out our Video ( https://youtu.be/pRXLrGp-bZU ), as well as our 3D INTERACTIVE VIRTUAL TOUR (https://my.matterport.com/show/?m=5XjTtqqbuNX&mls=1). On the 3D, give it a couple of seconds to populate, then you can move around by clicking on the faint white circles throughout the home--it's truly like being there in person!
Location
State GA
County Gwinnett
Rooms
Other Rooms Shed(s)
Basement Daylight, Interior Entry, Finished
Dining Room Seats 12+, Separate Room
Interior
Interior Features Double Vanity, Soaking Tub, Separate Shower, Tile Bath, Walk-In Closet(s), Split Bedroom Plan
Heating Natural Gas, Central
Cooling Electric, Ceiling Fan(s), Central Air
Flooring Hardwood, Tile, Carpet, Vinyl
Fireplaces Number 2
Fireplaces Type Basement, Living Room, Masonry
Fireplace Yes
Appliance Gas Water Heater, Convection Oven, Dishwasher, Disposal, Ice Maker, Microwave, Other, Oven/Range (Combo), Refrigerator
Laundry Other, Upper Level
Exterior
Exterior Feature Other, Veranda
Parking Features Garage Door Opener, Basement, Garage, Parking Pad, Side/Rear Entrance, Guest, Off Street
Fence Fenced, Back Yard, Wood
Community Features Golf, Lake, Park
Utilities Available Underground Utilities, Sewer Connected, High Speed Internet, Natural Gas Available
View Y/N No
Roof Type Composition
Garage Yes
Private Pool No
Building
Lot Description Level
Faces From Buford Hwy. 20, Take Old Peachtree Rd. Exit. Turn Left onto Cedars Dr. Follow to where it dead ends into Camp Perrin Rd., Turn Right. Go just under 1mi. and turn Right onto Club View Dr. Follow til it dead ends into Lake Ridge Terrace. Turn Right. House is 3rd on Left. OR USE GPS
Foundation Slab
Sewer Septic Tank
Water Public
Structure Type Wood Siding,Brick
New Construction No
Schools
Elementary Schools Walnut Grove
Middle Schools Creekland
High Schools Collins Hill
Others
HOA Fee Include None
Tax ID R7107 042
Security Features Security System,Smoke Detector(s)
Special Listing Condition Resale
Read Less Info
Want to know what your home might be worth? Contact us for a FREE valuation!

Our team is ready to help you sell your home for the highest possible price ASAP

© 2025 Georgia Multiple Listing Service. All Rights Reserved.




