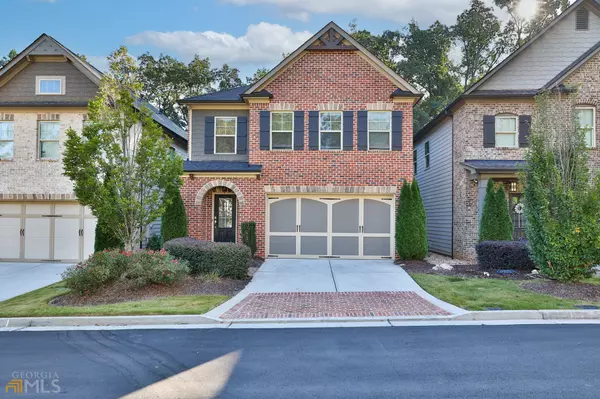For more information regarding the value of a property, please contact us for a free consultation.
Key Details
Sold Price $580,000
Property Type Single Family Home
Sub Type Single Family Residence
Listing Status Sold
Purchase Type For Sale
Square Footage 3,890 sqft
Price per Sqft $149
Subdivision Weston
MLS Listing ID 10101454
Sold Date 03/24/23
Style Brick/Frame,Craftsman
Bedrooms 4
Full Baths 3
Half Baths 1
HOA Fees $2,400
HOA Y/N Yes
Originating Board Georgia MLS 2
Year Built 2018
Annual Tax Amount $5,982
Tax Year 2021
Lot Size 3,920 Sqft
Acres 0.09
Lot Dimensions 3920.4
Property Description
Outstanding Brick/ Stone Craftsman Style home in elegant gated community. This home has it all. Enter into spacious foyer area with light expresso hardwood floors throughout main floor. This home is bright and cheerful with Custom Made Upgraded Cabinets overlooking an oversized solid surface kitchen island. All upgraded Stainless Appliances including a double oven and refrigerator. There is so much cabinet space. Open Concept Floor Plan featuring a Spacious Great Room area with Tall smooth ceilings and Beam Work. The fireplace is expansive and charming with tall stacked stone features surrounded by shelving alcoves. Recess lighting throughout. There is a large open concept dining room that overlooks the Great Room. The outside deck area is like a private oasis with view of lots of beautiful flowering trees and greenery. Backyard has decorative fencing.This is the perfect get away spot. Travel upstairs to 4 generous bedrooms. Elegant Rod Iron staircase with chunky wood railings. All bedrooms have large clear pane windows and upgraded doors. The owner's suite is well lit with tall smooth ceilings. Fresh Paint in soft colors throughout the home. Owner's bath features an oversized soaking tub and Glass Shower. Double Solid Surface Vanity makes this room complete. Upgraded hardware and lighting throughout. ALL OF THIS PLUS A FULL UNFINISHED DAYLIGHT BASEMENT that could be completed with an additional bedroom/ theatre room and famlily room. Excellent small neighborhood with beautiful landscaping. Inviting clubhouse and pool area. Life is good at Weston Lane!!!
Location
State GA
County Dekalb
Rooms
Basement Bath/Stubbed, Daylight, Full
Dining Room Seats 12+
Interior
Interior Features Bookcases, High Ceilings, Double Vanity, Beamed Ceilings, Tile Bath
Heating Central
Cooling Central Air
Flooring Hardwood
Fireplaces Number 1
Fireplaces Type Living Room, Factory Built
Fireplace Yes
Appliance Cooktop, Dishwasher, Double Oven, Ice Maker, Microwave, Refrigerator, Stainless Steel Appliance(s)
Laundry Upper Level
Exterior
Exterior Feature Balcony
Parking Features Garage Door Opener, Garage
Garage Spaces 2.0
Community Features Clubhouse, Pool, Sidewalks, Street Lights
Utilities Available Underground Utilities, Sewer Connected, Phone Available
View Y/N No
Roof Type Composition
Total Parking Spaces 2
Garage Yes
Private Pool No
Building
Lot Description Level, Private
Faces Take GA 400 South towards I-285 East exit exit 37 for G-236 East/ Lavista Rd Turn right toward Northlake pkwy. Turn left on US 29 Turn right on Weston Lane.
Foundation Slab
Sewer Public Sewer
Water Public
Structure Type Stone,Brick
New Construction No
Schools
Elementary Schools Midvale
Middle Schools Tucker
High Schools Tucker
Others
HOA Fee Include Insurance,Maintenance Grounds
Tax ID 18 188 05 100
Security Features Smoke Detector(s),Gated Community
Acceptable Financing Cash, Conventional, FHA, VA Loan
Listing Terms Cash, Conventional, FHA, VA Loan
Special Listing Condition Resale
Read Less Info
Want to know what your home might be worth? Contact us for a FREE valuation!

Our team is ready to help you sell your home for the highest possible price ASAP

© 2025 Georgia Multiple Listing Service. All Rights Reserved.




