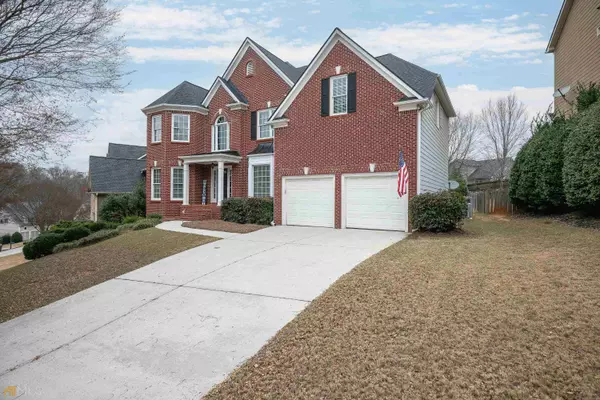For more information regarding the value of a property, please contact us for a free consultation.
Key Details
Sold Price $552,500
Property Type Single Family Home
Sub Type Single Family Residence
Listing Status Sold
Purchase Type For Sale
Square Footage 3,340 sqft
Price per Sqft $165
Subdivision Trilogy Park
MLS Listing ID 20090852
Sold Date 03/29/23
Style Brick Front,Traditional
Bedrooms 5
Full Baths 4
HOA Fees $850
HOA Y/N Yes
Originating Board Georgia MLS 2
Year Built 2006
Annual Tax Amount $5,532
Tax Year 2021
Lot Size 10,890 Sqft
Acres 0.25
Lot Dimensions 10890
Property Description
Make an appointment now to see this beautiful traditional home in Fantastic Trilogy Park Community with all it's Amenities! Grand Entrance w/ Two-Story Foyer! Separate Large Living room and Dining room! Family room w/ High Ceilings & Beautiful Fireplace! Guest Bedroom & Full Bathroom on Main Floor! Open Floor Plan with Large Kitchen overlooking family room! Beautiful Sunroom Area leads to the Deck & Backyard! Upstairs you will find Huge Master Bedroom with ensuite which includes Separate Soaking Tub & Shower & Double Vanities! Also 3 other Large Bedrooms Upstairs, one with a Private Bathroom. All this plus a Huge Unfinished Daylight Basement that you can finish just the way you would like! Home Warranty is Included! This one has it all!
Location
State GA
County Gwinnett
Rooms
Basement Bath/Stubbed, Daylight, Interior Entry, Exterior Entry, Full
Dining Room Separate Room
Interior
Interior Features Tray Ceiling(s), Vaulted Ceiling(s), High Ceilings, Double Vanity, Entrance Foyer, Soaking Tub, Separate Shower, Tile Bath, Walk-In Closet(s)
Heating Natural Gas, Electric, Central, Heat Pump
Cooling Electric, Gas, Ceiling Fan(s), Central Air, Heat Pump
Flooring Hardwood, Tile, Carpet
Fireplaces Number 1
Fireplace Yes
Appliance Dishwasher, Disposal, Microwave, Oven
Laundry In Hall, In Kitchen
Exterior
Parking Features Garage Door Opener, Garage
Community Features Playground, Pool, Tennis Court(s)
Utilities Available Cable Available, Sewer Connected, Electricity Available, High Speed Internet, Natural Gas Available, Phone Available, Water Available
View Y/N No
Roof Type Composition
Garage Yes
Private Pool No
Building
Lot Description Level
Faces I-85N-Right off exit 120 (Hamilton Mill Pkwy) - Left at 1st light (Braselton Hwy/Hwy 124) Four miles - Left on Trilogy Park Drive
Sewer Public Sewer
Water Public
Structure Type Concrete,Brick
New Construction No
Schools
Elementary Schools Duncan Creek
Middle Schools Frank N Osborne
High Schools Mill Creek
Others
HOA Fee Include Swimming,Tennis
Tax ID R3004 504
Acceptable Financing Cash, Conventional, FHA, VA Loan
Listing Terms Cash, Conventional, FHA, VA Loan
Special Listing Condition Resale
Read Less Info
Want to know what your home might be worth? Contact us for a FREE valuation!

Our team is ready to help you sell your home for the highest possible price ASAP

© 2025 Georgia Multiple Listing Service. All Rights Reserved.




