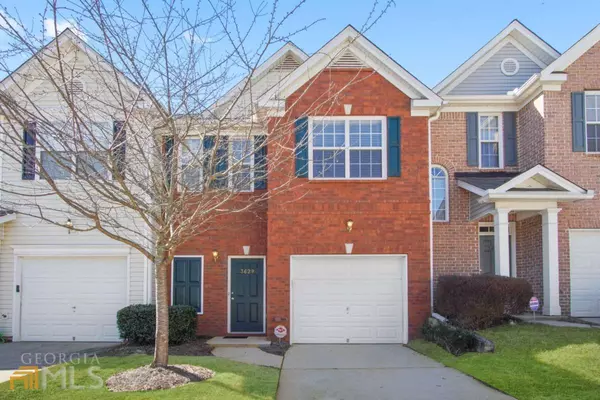For more information regarding the value of a property, please contact us for a free consultation.
Key Details
Sold Price $295,000
Property Type Townhouse
Sub Type Townhouse
Listing Status Sold
Purchase Type For Sale
Subdivision Lantern Ridge
MLS Listing ID 10133960
Sold Date 04/04/23
Style Brick Front,Traditional
Bedrooms 2
Full Baths 2
Half Baths 1
HOA Fees $1,780
HOA Y/N Yes
Originating Board Georgia MLS 2
Year Built 2001
Annual Tax Amount $2,763
Tax Year 2022
Lot Size 1,306 Sqft
Acres 0.03
Lot Dimensions 1306.8
Property Description
This townhome is situated in the highly sought-after Lantern Ridge Community, offering a prime location with endless amenities. The home has 2 spacious bedrooms, 2.5 bathrooms, and garage. This home is the perfect choice for those seeking both comfort and practicality. The expansive living area is perfect for hosting gatherings with friends and family, while the semi-private backyard and patio provide a serene outdoor oasis. With a winning combination of plush carpeting in the bedrooms and gleaming hardwood floors on the main level, this home is both stylish and functional. Conveniently located near Emory, Downtown Decatur, and major transportation, this townhome provides effortless access to all the best that the area has to offer. Whether you're commuting to work or running errands, this location is sure to make your daily routine a breeze. With its prime location and impeccable upkeep, this property is sure to impress even the most discerning of buyers. Don't miss out on the opportunity to make it yours today!
Location
State GA
County Dekalb
Rooms
Basement None
Interior
Interior Features Roommate Plan, Walk-In Closet(s)
Heating Central, Natural Gas
Cooling Ceiling Fan(s)
Flooring Laminate
Fireplaces Number 1
Fireplaces Type Gas Starter, Living Room
Fireplace Yes
Appliance Dishwasher, Dryer, Gas Water Heater, Microwave, Refrigerator, Washer
Laundry Upper Level
Exterior
Parking Features Attached, Garage, Garage Door Opener, Kitchen Level
Garage Spaces 1.0
Community Features None
Utilities Available Cable Available, Electricity Available, High Speed Internet, Natural Gas Available, Phone Available, Sewer Available, Water Available
View Y/N No
Roof Type Composition
Total Parking Spaces 1
Garage Yes
Private Pool No
Building
Lot Description Level, Zero Lot Line
Faces GPS friendly and conveniently located close to HWY 78 and I-285
Foundation Slab
Sewer Public Sewer
Water Public
Structure Type Vinyl Siding
New Construction No
Schools
Elementary Schools Avondale
Middle Schools Druid Hills
High Schools Druid Hills
Others
HOA Fee Include Maintenance Grounds,Management Fee,Pest Control
Tax ID 18 045 13 016
Security Features Carbon Monoxide Detector(s),Smoke Detector(s)
Acceptable Financing Cash, Conventional, FHA, VA Loan
Listing Terms Cash, Conventional, FHA, VA Loan
Special Listing Condition Resale
Read Less Info
Want to know what your home might be worth? Contact us for a FREE valuation!

Our team is ready to help you sell your home for the highest possible price ASAP

© 2025 Georgia Multiple Listing Service. All Rights Reserved.




