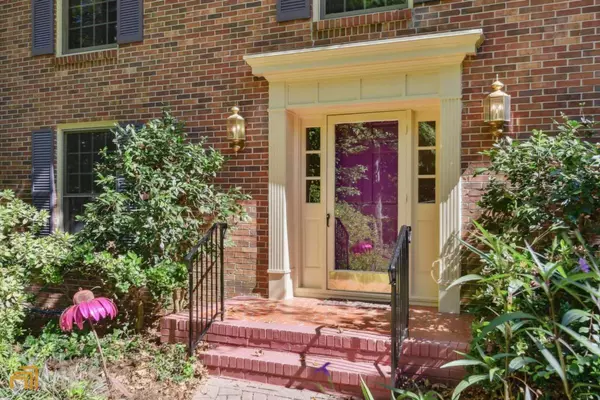For more information regarding the value of a property, please contact us for a free consultation.
Key Details
Sold Price $635,000
Property Type Single Family Home
Sub Type Single Family Residence
Listing Status Sold
Purchase Type For Sale
Square Footage 3,626 sqft
Price per Sqft $175
Subdivision Avondale Estates
MLS Listing ID 10096017
Sold Date 04/10/23
Style Brick 3 Side,Traditional
Bedrooms 5
Full Baths 3
Half Baths 1
HOA Y/N No
Originating Board Georgia MLS 2
Year Built 1969
Annual Tax Amount $6,620
Tax Year 2021
Lot Size 0.770 Acres
Acres 0.77
Lot Dimensions 33541.2
Property Description
Rare Find! Wonderfully cared for, traditional brick home in Avondale Estates on a .77 acre gorgeous lot. This spacious home offers a huge open living and dining room overlooking a gorgeous deck (easily seats 12). The living space is complimented by the open kitchen and den with a huge fireplace. Cook while entertaining guests at the island. Enjoy the new oven with a convection feature. Don't miss the view into the oversized sun room is amazing as well! The sun porch even features a bar for the perfect evening of entertaining. And, the living space just keeps on going ... the main level also offers a huge vaulted, sunny family room (equipped with a Murphy bed), plus guest suite and full bath. This portion of the house is super versatile and can double as a private office or the perfect guest suite on the main with separate bath. The side and back entries offers privacy too. The back of the home is totally glass floor to ceiling windows for beautiful views. Now let's go upstairs to see the nice master and updated walk-in shower along with the new double vanity then three more large bedrooms and a large bathroom with tons of storage. You will love the fourth upstairs bedroom and the walk up attic stairs for the perfect storage area access. The upstairs also has hardwoods throughout. Then the fun continues to the great outdoors, You will find a spacious deck, large patio area. And, walk out further to find a quiet wooded setting with a two year old outdoor cedar screened garden retreat. The cedar tiny home offers the perfect place for an evening meal outside in the fall or a perfect outdoor studio. The three quarter lot offers a wooded area complete with a storage shed. The front and back yards feature lots of blooming shrubs, plants and trees. The City of Avondale Estates is a wonderful place to live. Established in 1926 as a small City with a contiguous border to the City of Decatur, you find, the small town feel missing from the in-town neighborhoods. The amenities like Lake Avondale with a perfect walking path around it, the neighborhood pool (Avondale Swim & Tennis Club - opt to residents of the City only, members only). The new town green on E College Avenue is the new site of the 4th of July fireworks and concerts. Come tour the local shops and dine at one of the City's wonderful restaurants too!
Location
State GA
County Dekalb
Rooms
Other Rooms Outbuilding, Workshop, Other, Shed(s)
Basement Crawl Space, Exterior Entry, Partial
Dining Room Seats 12+
Interior
Interior Features Bookcases, Vaulted Ceiling(s), High Ceilings, Double Vanity, Beamed Ceilings, Walk-In Closet(s), In-Law Floorplan, Roommate Plan, Split Bedroom Plan
Heating Electric, Central, Zoned, Hot Water
Cooling Central Air, Zoned
Flooring Hardwood
Fireplaces Number 1
Fireplaces Type Masonry
Fireplace Yes
Appliance Gas Water Heater, Convection Oven, Cooktop, Dishwasher, Disposal, Microwave, Oven, Refrigerator
Laundry Other
Exterior
Exterior Feature Gas Grill
Parking Features Kitchen Level, Parking Pad, Side/Rear Entrance, Storage
Garage Spaces 3.0
Fence Back Yard, Chain Link, Wood
Community Features Lake, Park, Pool, Street Lights, Swim Team, Tennis Court(s), Near Public Transport, Walk To Schools, Near Shopping
Utilities Available Cable Available, Electricity Available, High Speed Internet, Natural Gas Available, Phone Available, Sewer Available, Water Available
Waterfront Description Stream,Creek
View Y/N No
Roof Type Composition
Total Parking Spaces 3
Garage No
Private Pool No
Building
Lot Description Level, Private
Faces E College Avenue into the City of Avondale Estates - make a right onto Clarendon Avenue follow to the second blinking light, make a left onto Wiltshire Drive. Follow Wiltshire Drive to a right onto Hess Drive and the home is in the second block on the left.
Foundation Block, Pillar/Post/Pier
Sewer Public Sewer
Water Public
Structure Type Wood Siding
New Construction No
Schools
Elementary Schools Avondale
Middle Schools Druid Hills
High Schools Druid Hills
Others
HOA Fee Include None
Tax ID 15 218 01 020
Security Features Carbon Monoxide Detector(s),Smoke Detector(s)
Acceptable Financing Cash, Conventional, FHA
Listing Terms Cash, Conventional, FHA
Special Listing Condition Resale
Read Less Info
Want to know what your home might be worth? Contact us for a FREE valuation!

Our team is ready to help you sell your home for the highest possible price ASAP

© 2025 Georgia Multiple Listing Service. All Rights Reserved.




