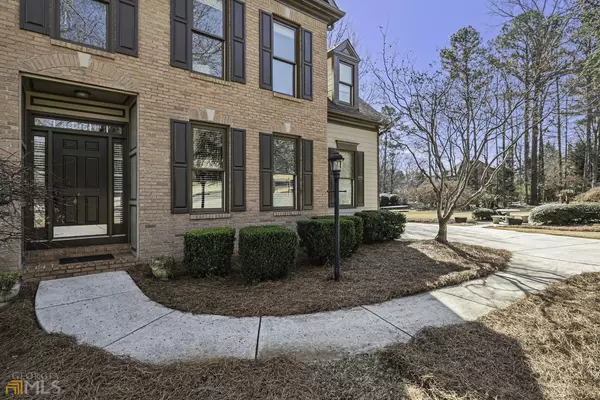For more information regarding the value of a property, please contact us for a free consultation.
Key Details
Sold Price $700,000
Property Type Single Family Home
Sub Type Single Family Residence
Listing Status Sold
Purchase Type For Sale
Square Footage 4,575 sqft
Price per Sqft $153
Subdivision Oakleigh
MLS Listing ID 10133153
Sold Date 04/13/23
Style Brick Front,Craftsman,Traditional
Bedrooms 5
Full Baths 3
Half Baths 1
HOA Fees $600
HOA Y/N Yes
Originating Board Georgia MLS 2
Year Built 1997
Annual Tax Amount $7,127
Tax Year 2022
Lot Size 0.592 Acres
Acres 0.592
Lot Dimensions 25787.52
Property Description
Beautiful 5br, 3.5ba home with amazing Gunite pool, full finished basement with over 4500 finished sq ft in the highly sought after Hillgrove School district & Oakleigh Subdivision! The Main floor is an entertainer's dream & offers wonderful natural sunlight in an open floor plan, two story great room, built-ins, stacked stone fireplace, beautiful hardwood flooring, fantastic office, bathroom & formal dining room. The kitchen is well appointed and offers granite countertops with a breakfast bar, updated wood-stained cabinets, stainless steel appliances, large pantry, plenty of excellent storage space & eat-in kitchen or keeping room plus a possible second family room or flex space. A wonderful, oversized deck is off the kitchen and provides both an open and screened-in area & overlooks the beautiful pool, hot tub, fire pit, and pool house. Upstairs find 4 excellent sized bedrooms & two full bathrooms. The large owner's suite has hardwood flooring and two walk-in closets. The well-appointed owner's bathroom has separate shower & tub, beautiful tilework and updated trendy designer paint. The terrace level is fully finished and offers a bedroom, full bathroom, exercise, game room & media room. Exit the terrace level to your fenced backyard oasis and even more entertaining space. Entertain on the poured back patio or in the beautiful Gunite pool, roast marshmallows over fire pit or unwind in the hot tub plus catch your favorite event on the TV in the pool house. Don't forget to check out the flat side yard, a great place to let your imagination go wild. Maybe play catch, pass a ball or plant a garden? The home has been updated throughout & well maintained. Updated windows, lighting, flooring, kitchen & trendy neutral paint throughout. So many wonderful spaces to entertain or get lost in your favorite novel throughout this beautiful home. The home is close to excellent schools, including Kennesaw State University, lakes, rivers, parks and hiking trails at Kennesaw Mountain, world class shopping and dining at the Avenues & close to interstates and highways.
Location
State GA
County Cobb
Rooms
Other Rooms Outbuilding, Outdoor Kitchen, Pool House
Basement Finished Bath, Daylight, Interior Entry, Exterior Entry, Finished, Full
Dining Room Separate Room
Interior
Interior Features Bookcases, Tray Ceiling(s), High Ceilings, Double Vanity, Walk-In Closet(s)
Heating Natural Gas, Central, Forced Air, Zoned
Cooling Ceiling Fan(s), Central Air, Zoned
Flooring Hardwood, Tile, Carpet
Fireplaces Number 1
Fireplaces Type Gas Starter, Gas Log
Fireplace Yes
Appliance Gas Water Heater, Dishwasher, Disposal, Microwave, Refrigerator
Laundry Upper Level
Exterior
Exterior Feature Garden, Other
Parking Features Attached, Garage Door Opener, Garage, Kitchen Level, Side/Rear Entrance
Garage Spaces 7.0
Fence Fenced, Back Yard
Pool In Ground
Community Features Clubhouse, Pool, Sidewalks, Street Lights, Swim Team, Tennis Court(s), Walk To Schools
Utilities Available Underground Utilities, Cable Available, Electricity Available, High Speed Internet, Natural Gas Available, Sewer Available, Water Available
Waterfront Description No Dock Or Boathouse
View Y/N No
Roof Type Composition
Total Parking Spaces 7
Garage Yes
Private Pool Yes
Building
Lot Description Cul-De-Sac, Level, Private
Faces Use GPS or Barrett Pkwy to Dallas Hwy. Right on Dallas Hwy. Left onto Lost Mountain Rd. Left onto Oakleigh Manor Dr. Left onto Jubilee Way. Right onto Jubilee Court. Home will be on your right.
Foundation Slab
Sewer Public Sewer
Water Public
Structure Type Concrete
New Construction No
Schools
Elementary Schools Kemp
Middle Schools Lovinggood
High Schools Hillgrove
Others
HOA Fee Include Swimming,Tennis
Tax ID 19016000400
Security Features Security System,Carbon Monoxide Detector(s),Smoke Detector(s)
Acceptable Financing 1031 Exchange, Cash, Conventional, FHA, VA Loan
Listing Terms 1031 Exchange, Cash, Conventional, FHA, VA Loan
Special Listing Condition Resale
Read Less Info
Want to know what your home might be worth? Contact us for a FREE valuation!

Our team is ready to help you sell your home for the highest possible price ASAP

© 2025 Georgia Multiple Listing Service. All Rights Reserved.




