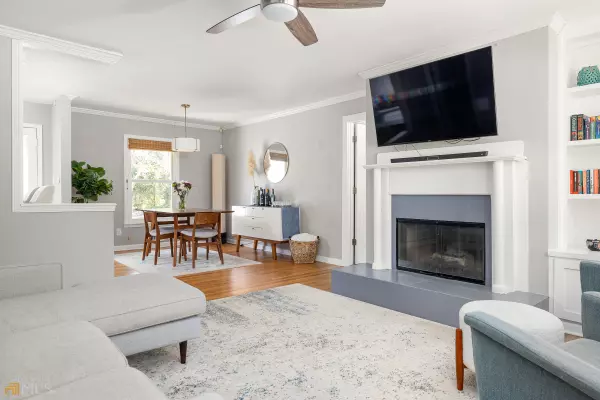For more information regarding the value of a property, please contact us for a free consultation.
Key Details
Sold Price $512,000
Property Type Single Family Home
Sub Type Single Family Residence
Listing Status Sold
Purchase Type For Sale
Square Footage 1,616 sqft
Price per Sqft $316
Subdivision Sargent Hills
MLS Listing ID 10144476
Sold Date 04/14/23
Style Ranch
Bedrooms 4
Full Baths 2
HOA Y/N No
Originating Board Georgia MLS 2
Year Built 1958
Annual Tax Amount $5,997
Tax Year 2022
Lot Size 0.300 Acres
Acres 0.3
Lot Dimensions 13068
Property Description
Experience the perfect balance of city living and small-town charm in this 4 bedroom, 2 bathroom Decatur home with breathtaking views of a 40-acre horse farm right outside your front door! Bike the nearby PATH trail to Stone Mountain or walk across the street to Little Creek Horse Farm & Park, with horse and walking trails, riding arena, and picnic area. Gorgeous primary suite with vaulted ceiling features an updated bathroom with double vanity, tiled shower with double shower heads, and walk-in closet. Bright sunroom offers a relaxing space to start your day as you overlook the spacious, fully fenced, and thoughtfully landscaped backyard. Host the ultimate outdoor gathering on the large walkout deck, or cozy up on the built-in seating around the fire pit area for an outdoor movie night. Entertaining guests is just as easy indoors in the fireside family room open to dining room, and light-filled kitchen with skylight, breakfast bar, stainless appliances, and charming garden window box waiting for your favorite plants to thrive. Three additional bedrooms offer plenty of space for guests, home office, or gym. Lots of extra storage in the backyard shed. Located just minutes from the DeKalb Farmers Market and Downtown Decatur shops and restaurants with easy access to I-285, I-85, Hwy-78, Emory, and CDC. Blaze a trail and saddle up your horses for this perfect living experience!
Location
State GA
County Dekalb
Rooms
Other Rooms Shed(s)
Basement Crawl Space
Dining Room Dining Rm/Living Rm Combo, Separate Room
Interior
Interior Features Bookcases, Vaulted Ceiling(s), Double Vanity, Tile Bath, Walk-In Closet(s), Master On Main Level
Heating Central
Cooling Ceiling Fan(s), Central Air
Flooring Hardwood, Tile
Fireplaces Number 1
Fireplaces Type Family Room
Fireplace Yes
Appliance Dryer, Washer, Dishwasher, Disposal, Microwave, Oven/Range (Combo), Refrigerator, Stainless Steel Appliance(s)
Laundry Laundry Closet
Exterior
Parking Features Off Street
Fence Fenced, Back Yard, Chain Link, Privacy, Wood
Community Features Park, Street Lights
Utilities Available Cable Available, Sewer Connected, Electricity Available, High Speed Internet, Natural Gas Available, Phone Available, Water Available
View Y/N No
Roof Type Composition
Garage No
Private Pool No
Building
Lot Description Level
Faces Please use GPS
Foundation Block
Sewer Public Sewer
Water Public
Structure Type Brick
New Construction No
Schools
Elementary Schools Mclendon
Middle Schools Druid Hills
High Schools Druid Hills
Others
HOA Fee Include None
Tax ID 18 063 11 002
Security Features Security System,Carbon Monoxide Detector(s),Smoke Detector(s)
Special Listing Condition Resale
Read Less Info
Want to know what your home might be worth? Contact us for a FREE valuation!

Our team is ready to help you sell your home for the highest possible price ASAP

© 2025 Georgia Multiple Listing Service. All Rights Reserved.




