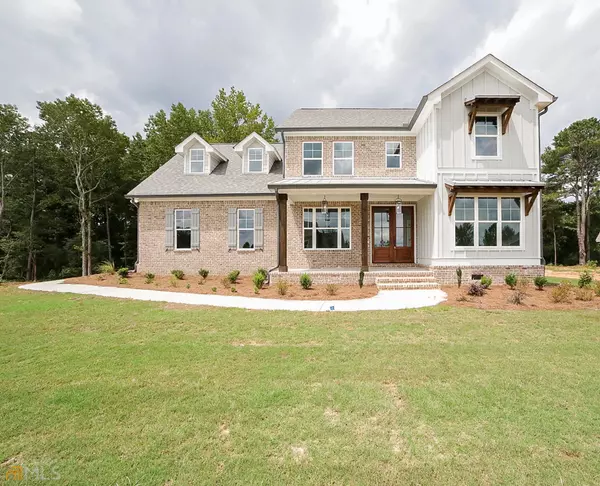For more information regarding the value of a property, please contact us for a free consultation.
Key Details
Sold Price $669,000
Property Type Single Family Home
Sub Type Single Family Residence
Listing Status Sold
Purchase Type For Sale
Square Footage 3,175 sqft
Price per Sqft $210
Subdivision Summerfield
MLS Listing ID 20064808
Sold Date 04/18/23
Style Craftsman
Bedrooms 5
Full Baths 4
Half Baths 1
HOA Fees $500
HOA Y/N Yes
Originating Board Georgia MLS 2
Year Built 2022
Annual Tax Amount $1,250
Tax Year 2022
Lot Size 1.000 Acres
Acres 1.0
Lot Dimensions 1
Property Description
Summerfield boasts some of our most popular plans with an upgraded twist. Award winning JW York Homes has done it once again, providing masterfully designed homes with an open, entertainer's dream concept adorned with lavish appointments that truly set it apart. Upon approach, the fine details immediately become apparent with the professional landscaping, board-and-batten exterior with brick accents, and a gracious rocking-chair front porch. Once inside you are eagerly greeted with spacious, light-filled rooms featuring fine details such as; hardwood flooring for added durability, lofty ceilings, designer lighting package including recessed lighting, custom painted cabinetry, 36' wood burning fireplace with gas starter, QUARTZ countertops, Venetian bronze plumbing fixtures throughout…and so much more! This versatile plan offers a multi-functional flex space on the main allowing for a guest suite, secondary owners suite or a formal living room/office space with included full bathroom. Spanning the rear of the home is the spacious great room adorned with fireplace completely open to the designer kitchen. Magazine ready, this sparkling culinary masterpiece is perfectly appointed with an oversized furniture-styled island, custom cabinets and a stainless steel appliance package including a gas stove. Keeping busy life organized is made easy with the mud area off of the garage complete with a built-in drop zone perfect for book bags and shoes, laundry room, half bath and walk in pantry. It also provides private access to the owner's suite. Upgraded with soaring vaulted ceilings, spacious walk in closet and a lavish full bath boasting large tiled shower, dual-sink vanity and stand-alone soaking tub…no detail has been missed to relax! Three secondary bedrooms (one being another full master suite!) and two bathrooms are housed on the second level, as well as an oversized bonus/media room for that extra needed flex space. Boasting an outstanding exterior package, this home comes complete with a covered rear deck for enhancing year-round outdoor living, and professionally installed Bermuda sodded yard all enveloped on an expansive 1 acre lot. If you've been looking for a move-in ready home in the coveted North Oconee School District, then here is your chance! This Griffin II floorplan with two master suites is ready to welcome you home!
Location
State GA
County Oconee
Rooms
Basement Crawl Space
Dining Room Separate Room
Interior
Interior Features Vaulted Ceiling(s), Double Vanity, Soaking Tub, Separate Shower, Tile Bath, Walk-In Closet(s), Master On Main Level
Heating Electric, Central
Cooling Electric, Central Air
Flooring Hardwood, Tile, Carpet
Fireplaces Number 1
Fireplaces Type Family Room, Gas Starter
Fireplace Yes
Appliance Electric Water Heater, Dishwasher, Microwave, Oven/Range (Combo), Stainless Steel Appliance(s)
Laundry Mud Room
Exterior
Exterior Feature Sprinkler System
Parking Features Attached, Garage Door Opener, Garage, Kitchen Level, Side/Rear Entrance
Garage Spaces 2.0
Community Features Sidewalks, Street Lights
Utilities Available Underground Utilities, Natural Gas Available
View Y/N No
Roof Type Composition
Total Parking Spaces 2
Garage Yes
Private Pool No
Building
Lot Description Level
Faces GPS: Type in 1010 Vanessa Ave, Bogart & that will get you directly across from the neighborhood (Summerfield Lane). Home is 2nd one on right.
Sewer Septic Tank
Water Public
Structure Type Other,Brick
New Construction Yes
Schools
Elementary Schools Rocky Branch
Middle Schools Malcom Bridge
High Schools North Oconee
Others
HOA Fee Include Maintenance Grounds
Tax ID A 02F 002
Security Features Carbon Monoxide Detector(s),Smoke Detector(s)
Special Listing Condition New Construction
Read Less Info
Want to know what your home might be worth? Contact us for a FREE valuation!

Our team is ready to help you sell your home for the highest possible price ASAP

© 2025 Georgia Multiple Listing Service. All Rights Reserved.




