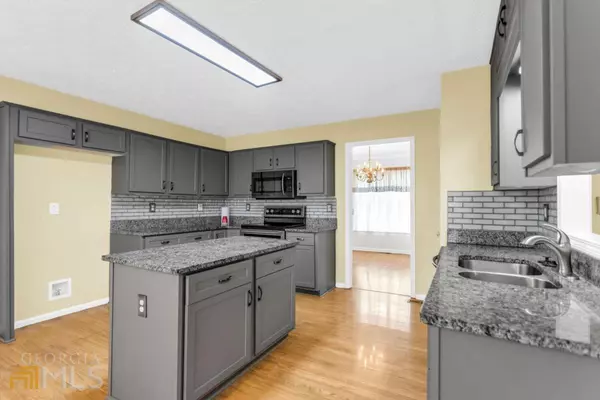For more information regarding the value of a property, please contact us for a free consultation.
Key Details
Sold Price $432,000
Property Type Single Family Home
Sub Type Single Family Residence
Listing Status Sold
Purchase Type For Sale
Square Footage 4,594 sqft
Price per Sqft $94
Subdivision Spivey Glen
MLS Listing ID 10134301
Sold Date 04/17/23
Style Brick Front,Traditional
Bedrooms 6
Full Baths 4
Half Baths 1
HOA Fees $100
HOA Y/N Yes
Originating Board Georgia MLS 2
Year Built 1995
Annual Tax Amount $4,993
Tax Year 2022
Lot Size 2,178 Sqft
Acres 0.05
Lot Dimensions 2178
Property Description
Welcome to this beautiful well-maintained brick-front, two-story house nestled on a quiet cul-de-sac lot in the Spivey Glen Community. Walking distance to Red Oak Elementary. Conveniently located near Interstate 75, shopping, restaurants, and the new waterpark at Clayton County International Park. Open floorplan with formal living/ dining rooms, cozy fireside family room with new laminate flooring, and access to the kitchen area. Renovated kitchen features a large center island, granite countertops, and a tiled backsplash. The upper-level features four spacious secondary bedrooms with lots of closet space and an oversized primary suite with trey ceilings, walk-in closet, his/her vanities, a separate shower, and a soaking tub. Full finished terrace level includes a large living room, full bar, office, full bedroom, and bathroom with plenty of storage space. Treat yourself to a fresh cup of morning coffee or evening cocktail on the rear deck overlooking the private fenced backyard.
Location
State GA
County Henry
Rooms
Basement Finished Bath, Interior Entry, Exterior Entry, Finished, Full
Interior
Interior Features Central Vacuum, Tray Ceiling(s), High Ceilings, Other, Rear Stairs, Walk-In Closet(s), Wet Bar
Heating Natural Gas, Central, Forced Air
Cooling Ceiling Fan(s), Central Air
Flooring Hardwood, Tile, Carpet, Laminate
Fireplaces Number 1
Fireplaces Type Family Room, Factory Built
Equipment Intercom, Satellite Dish
Fireplace Yes
Appliance Gas Water Heater, Dishwasher, Microwave
Laundry In Kitchen
Exterior
Parking Features Attached, Garage Door Opener, Garage, Side/Rear Entrance
Fence Back Yard, Privacy
Community Features Sidewalks, Street Lights, Walk To Schools
Utilities Available Cable Available, Electricity Available, High Speed Internet, Natural Gas Available, Phone Available, Sewer Available, Water Available
Waterfront Description No Dock Or Boathouse
View Y/N No
Roof Type Composition
Garage Yes
Private Pool No
Building
Lot Description Corner Lot, Cul-De-Sac
Faces GPS Friendly
Sewer Public Sewer
Water Public
Structure Type Concrete,Wood Siding
New Construction No
Schools
Elementary Schools Red Oak
Middle Schools Dutchtown
High Schools Dutchtown
Others
HOA Fee Include Maintenance Grounds,Security
Tax ID 012B01105000
Security Features Security System,Smoke Detector(s),Gated Community
Acceptable Financing Cash, Conventional, FHA, VA Loan
Listing Terms Cash, Conventional, FHA, VA Loan
Special Listing Condition Resale
Read Less Info
Want to know what your home might be worth? Contact us for a FREE valuation!

Our team is ready to help you sell your home for the highest possible price ASAP

© 2025 Georgia Multiple Listing Service. All Rights Reserved.




