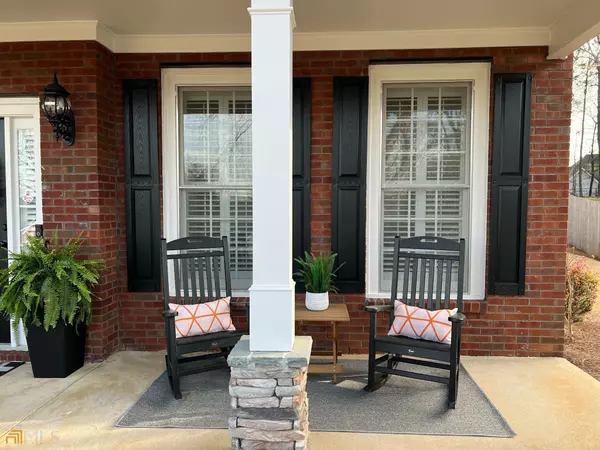For more information regarding the value of a property, please contact us for a free consultation.
Key Details
Sold Price $570,000
Property Type Single Family Home
Sub Type Single Family Residence
Listing Status Sold
Purchase Type For Sale
Square Footage 2,589 sqft
Price per Sqft $220
Subdivision Ruby Forest
MLS Listing ID 20110404
Sold Date 04/25/23
Style Traditional
Bedrooms 4
Full Baths 2
Half Baths 1
HOA Y/N Yes
Originating Board Georgia MLS 2
Year Built 1997
Annual Tax Amount $4,037
Tax Year 2022
Lot Size 0.400 Acres
Acres 0.4
Lot Dimensions 17424
Property Description
This GORGEOUS four bedroom, two and a half bath brick front home is an absolute showstopper! The sellers are the original owners of the home and they have spared no expense! UPGRADES GALORE! You can tell from the moment you pull into the driveway, this house has been extremely well maintained! The HardiePlank siding and front door have all been freshly repainted. The rocking chair front porch features updated light fixtures. As you enter the home, you'll immediately be drawn in by the rich hardwood flooring, two story foyer, updated lighting along with tons of natural light. The entire main floor of the home features 9 ft. ceilings and crown moulding along with plantation shutters. Immediately on the right, you will find the flex room - a perfect space for a home office, sitting room, formal living room, or kids play area. The flex room features two shiplap walls. As you continue into the family room, you'll see the built-ins with heavy custom accents surrounding the updated gas log fireplace. This room also boasts a shiplap accent wall and custom drape panels. The dreamy kitchen features white cabinets with under cabinet lighting, beautiful quartz countertops, upgraded appliances, white subway tile backsplash, a stainless steel sink, and a breakfast bar with updated beadboard. Additional custom cabinetry has been extended into the breakfast area, providing additional storage, counter space and pantry. The breakfast area includes beautiful bay windows, providing tons of natural light and a view of the awesome backyard. Just off the kitchen is a half bath with updated vanity, a new toilet and custom window treatment. Next to the half bath is the laundry room with added cabinets and custom drapes. The two car garage is just off this area and has brand new polyurea flooring, a storage closet, separate storage area and a lifetime marathon water heater. Off the other side of the kitchen is the dining room, with updated lighting and wainscoting. As you head up to the second floor, you will find three spacious secondary bedrooms. One of the secondary bedrooms features an ensuite bath, which can also be accessed from the hallway. The same beautiful plantation shutters from downstairs are continued throughout this level of the home. If you were not already completely sold, just wait until you see this master suite! The oversized master bedroom features vaulted ceilings, making it feel even more grand! It also includes a sitting room, complete with two storage compartments. The master bathroom has an updated frameless shower, jacuzzi tub, upgraded tile flooring, canned lighting, separate vanities, framed mirrors and a separate water closet with new toilet. The light fixtures throughout the master suite have been completely updated. There has never been any smoking or pets on the property. This is an amazing home with a private, spacious backyard, perfect for families and entertaining! The back patio is just off the breakfast area. An additional brick paver patio and flower garden area are located just beyond the driveway as you head to the backyard. Ruby Forest is a swim and tennis community. The neighborhood has sidewalks, streetlights and a playground area. It is located only minutes from George Pierce Park, the Suwanee Greenway and walking trails, Suwanee Town Center, dining, shopping and more! North Gwinnett has some of the highest rated schools in the state! Don't miss your opportunity to own this gem! It will not last long!
Location
State GA
County Gwinnett
Rooms
Basement None
Dining Room Separate Room
Interior
Interior Features Bookcases, High Ceilings, Double Vanity, Entrance Foyer, Separate Shower, Tile Bath, Walk-In Closet(s), Split Bedroom Plan
Heating Natural Gas, Dual
Cooling Electric, Dual
Flooring Hardwood, Tile, Carpet
Fireplaces Number 1
Fireplaces Type Family Room
Fireplace Yes
Appliance Dishwasher, Disposal, Microwave, Oven/Range (Combo)
Laundry Other
Exterior
Parking Features Attached, Garage Door Opener, Garage, Kitchen Level, Side/Rear Entrance, Storage
Garage Spaces 2.0
Community Features Clubhouse, Playground, Pool, Sidewalks, Street Lights, Tennis Court(s)
Utilities Available Underground Utilities, Cable Available, Sewer Connected, Electricity Available, High Speed Internet, Natural Gas Available, Phone Available, Water Available
View Y/N No
Roof Type Composition
Total Parking Spaces 2
Garage Yes
Private Pool No
Building
Lot Description Sloped
Faces GPS Friendly Address. From I-85: take Lawrenceville Suwanee Road Exit towards Suwanee. Turn Right onto Buford Highway. Turn Right onto Ruby Forest Parkway. Take Left onto Azalea Chase Dr. House will be on the Right. Yard sign in front yard.
Sewer Public Sewer
Water Public
Structure Type Concrete,Brick
New Construction No
Schools
Elementary Schools Roberts
Middle Schools North Gwinnett
High Schools North Gwinnett
Others
HOA Fee Include Management Fee,Swimming,Tennis
Tax ID R7234 316
Security Features Security System,Smoke Detector(s)
Special Listing Condition Resale
Read Less Info
Want to know what your home might be worth? Contact us for a FREE valuation!

Our team is ready to help you sell your home for the highest possible price ASAP

© 2025 Georgia Multiple Listing Service. All Rights Reserved.




