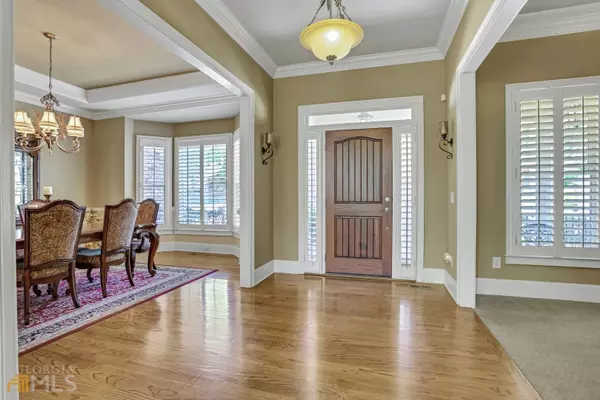For more information regarding the value of a property, please contact us for a free consultation.
Key Details
Sold Price $975,000
Property Type Single Family Home
Sub Type Single Family Residence
Listing Status Sold
Purchase Type For Sale
Square Footage 5,760 sqft
Price per Sqft $169
Subdivision Windermere
MLS Listing ID 20113799
Sold Date 04/28/23
Style Brick 4 Side,Traditional
Bedrooms 6
Full Baths 5
HOA Fees $1,100
HOA Y/N Yes
Originating Board Georgia MLS 2
Year Built 2007
Annual Tax Amount $7,664
Tax Year 2022
Lot Size 0.270 Acres
Acres 0.27
Lot Dimensions 11761.2
Property Description
Welcome to this exquisite 4 sided brick Windermere home, a true masterpiece of elegance and luxury. As you approach the charming covered front porch and step inside the inviting foyer, you'll immediately notice the impeccable attention to detail and exquisite finishes throughout. The main floor of the home features beautiful hardwoods throughout and boasts a dining room and a dedicated office or living room off the foyer. The two-story family room is a sight to behold, with custom high-end built-ins, a fireplace and an outstanding wall of windows that frame beautiful wooded views. The kitchen is a chef's dream with extended granite island, beautiful cabinetry, a walk-in pantry, and a roomy mudroom. You'll love the 2 screened-in patios, one up and one down. The upstairs features a cozy stone fireplace. These overlook the private backyard that is fenced and has plenty of room for a pool. The upstairs owners suite is a true oasis with a fireplace, spa and custom built-ins in the closet. All secondary bedrooms are generously sized, and the huge laundry room upstairs is a standout feature. The finished terrace level offers a bedroom, full bath, game room, and theater room, perfect for entertaining friends and family. Plantation shutters throughout, custom paint, lighting, built-ins in the pantry and garage, central vac, and new roof and fresh interior and exterior paint are just some of the high-end features that elevate this home to a new level of luxury. Located in a top-rated school district, and with access to golf, swimming, and tennis facilities, this home truly has it all. If you're looking for a place that embodies the very best in upscale living, look no further than this breathtaking home in Windermere.
Location
State GA
County Forsyth
Rooms
Other Rooms Workshop
Basement Bath/Stubbed, Daylight, Interior Entry, Exterior Entry, Finished, Full
Dining Room Seats 12+, Separate Room
Interior
Interior Features Central Vacuum, Bookcases, Tray Ceiling(s), High Ceilings, Double Vanity, Walk-In Closet(s)
Heating Natural Gas, Forced Air, Zoned
Cooling Ceiling Fan(s), Central Air, Attic Fan
Flooring Hardwood, Carpet
Fireplaces Number 2
Fireplaces Type Family Room, Master Bedroom, Outside, Gas Starter, Gas Log
Fireplace Yes
Appliance Gas Water Heater, Dishwasher, Double Oven, Disposal, Microwave
Laundry Upper Level
Exterior
Exterior Feature Sprinkler System
Parking Features Attached, Garage Door Opener, Garage, Side/Rear Entrance
Garage Spaces 2.0
Fence Fenced, Back Yard
Community Features Clubhouse, Gated, Golf, Park, Fitness Center, Playground, Pool, Sidewalks, Street Lights, Tennis Court(s)
Utilities Available Underground Utilities, Cable Available, Sewer Connected, Electricity Available, High Speed Internet, Natural Gas Available, Phone Available, Water Available
View Y/N No
Roof Type Composition
Total Parking Spaces 2
Garage Yes
Private Pool No
Building
Lot Description Level, Private
Faces GPS
Sewer Public Sewer
Water Public
Structure Type Brick
New Construction No
Schools
Elementary Schools Haw Creek
Middle Schools Lakeside
High Schools South Forsyth
Others
HOA Fee Include Trash,Maintenance Grounds,Swimming,Tennis
Tax ID 203 368
Security Features Security System,Smoke Detector(s)
Special Listing Condition Resale
Read Less Info
Want to know what your home might be worth? Contact us for a FREE valuation!

Our team is ready to help you sell your home for the highest possible price ASAP

© 2025 Georgia Multiple Listing Service. All Rights Reserved.




