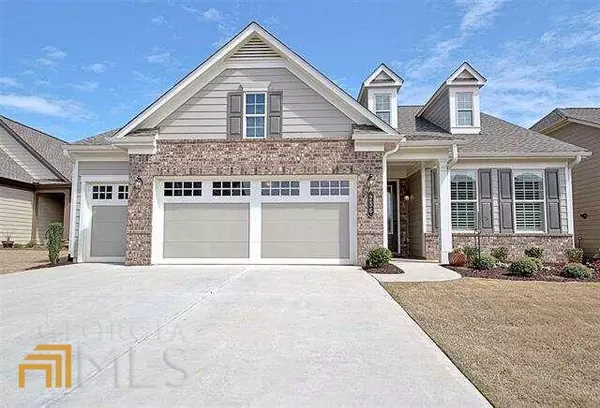For more information regarding the value of a property, please contact us for a free consultation.
Key Details
Sold Price $525,000
Property Type Single Family Home
Sub Type Single Family Residence
Listing Status Sold
Purchase Type For Sale
Square Footage 1,770 sqft
Price per Sqft $296
Subdivision Cresswind At Peachtree City
MLS Listing ID 10146184
Sold Date 05/12/23
Style Brick Front,Ranch,Traditional
Bedrooms 2
Full Baths 2
HOA Fees $3,400
HOA Y/N Yes
Originating Board Georgia MLS 2
Year Built 2019
Annual Tax Amount $4,704
Tax Year 2020
Lot Size 6,534 Sqft
Acres 0.15
Lot Dimensions 6534
Property Description
Sold before run. Under contract. Fabulous Custom Home in Beautiful Cresswind 55+ community. The Beechwood Plan extended. 2 Car Garage plus Golf Cart Garage. Garage features epoxy floor and custom built in workshop cabinetry. Huge open Living Spaces loaded with windows and natural light. Cherry Cabinets with Granite Counters and Lovely Hardwood Floors. The plan offers 2 bedrooms & 2 full tile baths. Owners Suite overlooks rear patio and features his/hers vanities, Amazing Shower, walk in closet with organizers. Can access laundry room from Master Closet or from Mud room area off Garage. The back yard is fully fenced and ready for your fur babies. You have full access to indoor and outdoor pools, tennis court, pickleball court, gym, clubhouse and pavillion. Don't miss this Wonderful home in a beautiful neighborhood!
Location
State GA
County Fayette
Rooms
Basement None
Dining Room Dining Rm/Living Rm Combo
Interior
Interior Features Tray Ceiling(s), High Ceilings, Double Vanity, Tile Bath, Walk-In Closet(s), Master On Main Level
Heating Natural Gas, Central
Cooling Electric, Ceiling Fan(s), Central Air
Flooring Hardwood, Tile
Fireplace No
Appliance Tankless Water Heater, Gas Water Heater, Dishwasher, Microwave, Oven/Range (Combo), Refrigerator, Stainless Steel Appliance(s)
Laundry Mud Room, Other
Exterior
Exterior Feature Sprinkler System
Parking Features Attached, Garage Door Opener, Garage, Kitchen Level
Garage Spaces 2.0
Fence Fenced
Community Features Clubhouse, Fitness Center, Pool, Retirement Community, Tennis Court(s)
Utilities Available Cable Available, Sewer Connected
View Y/N No
Roof Type Composition
Total Parking Spaces 2
Garage Yes
Private Pool No
Building
Lot Description Level
Faces GPS
Foundation Slab
Sewer Public Sewer
Water Public
Structure Type Concrete,Brick
New Construction No
Schools
Elementary Schools Crabapple
Middle Schools Flat Rock
High Schools Sandy Creek
Others
HOA Fee Include Facilities Fee,Maintenance Grounds,Management Fee,Swimming,Tennis
Tax ID 074518010
Security Features Security System,Smoke Detector(s)
Acceptable Financing Cash, Conventional, FHA, VA Loan
Listing Terms Cash, Conventional, FHA, VA Loan
Special Listing Condition Resale
Read Less Info
Want to know what your home might be worth? Contact us for a FREE valuation!

Our team is ready to help you sell your home for the highest possible price ASAP

© 2025 Georgia Multiple Listing Service. All Rights Reserved.


