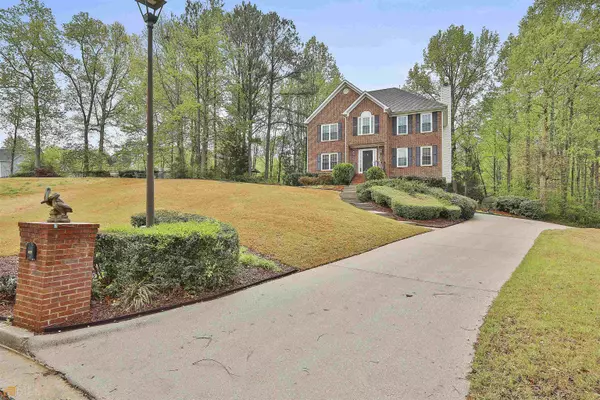For more information regarding the value of a property, please contact us for a free consultation.
Key Details
Sold Price $370,000
Property Type Single Family Home
Sub Type Single Family Residence
Listing Status Sold
Purchase Type For Sale
Square Footage 2,582 sqft
Price per Sqft $143
Subdivision Pates Lake
MLS Listing ID 20114306
Sold Date 05/18/23
Style Brick Front,Traditional
Bedrooms 4
Full Baths 3
Half Baths 1
HOA Fees $400
HOA Y/N Yes
Originating Board Georgia MLS 2
Year Built 1998
Annual Tax Amount $3,937
Tax Year 2022
Lot Size 0.640 Acres
Acres 0.64
Lot Dimensions 27878.4
Property Description
This home is situated at the edge of Pates Lake, in a swim/tennis community! Private backyard with approx. 89 foot of lake front and in a cul-de-sac! Canoe, kayak, paddle boat, fish or just relax by the water! Rental restrictions apply to the neighborhood. Stepping inside, there's a two story foyer with separate living and dinning room area on both sides. Hardwoods on main level and fireplace in family room. Kitchen is remodeled with white cabinets with crown molding, tile floor, stainless steel appliances, and solid surface counters. Owner's suite is over sized and boasts an updated spa bathroom with tile shower with frameless shower door, spa tub, tile floors, and sit down vanity. Backyard has large deck, partially covered, utility shed, newly sodded and access to lake!! $6K flooring allowance at closing.
Location
State GA
County Henry
Rooms
Other Rooms Shed(s)
Basement Finished Bath, Interior Entry, Finished, Partial
Dining Room Separate Room
Interior
Interior Features Walk-In Closet(s)
Heating Natural Gas, Central
Cooling Electric, Ceiling Fan(s), Central Air
Flooring Hardwood, Tile, Carpet
Fireplaces Number 1
Fireplace Yes
Appliance Electric Water Heater, Dishwasher, Ice Maker, Microwave, Oven/Range (Combo), Refrigerator, Stainless Steel Appliance(s)
Laundry In Hall, Upper Level
Exterior
Parking Features Attached, Garage Door Opener, Garage, Side/Rear Entrance
Garage Spaces 2.0
Community Features Lake, Playground, Pool
Utilities Available Underground Utilities, Cable Available, Electricity Available, High Speed Internet, Natural Gas Available, Water Available
Waterfront Description Private,Lake
View Y/N Yes
View Lake
Roof Type Composition
Total Parking Spaces 2
Garage Yes
Private Pool No
Building
Lot Description Cul-De-Sac, Private, Sloped
Faces I-75 South to exit 221. (Johnsboro Rd). Turn right off of exit, going west and follow to right on Pates Lake Drive, first right on Shoreline Way and 3rd left onto Pates Lake Court. At end, in cul-de-sac .
Foundation Block
Sewer Septic Tank
Water Public
Structure Type Brick,Vinyl Siding
New Construction No
Schools
Elementary Schools Dutchtown
Middle Schools Dutchtown
High Schools Dutchtown
Others
HOA Fee Include Facilities Fee,Management Fee,Swimming
Tax ID 016A01075000
Security Features Smoke Detector(s)
Acceptable Financing Cash, Conventional, FHA, VA Loan
Listing Terms Cash, Conventional, FHA, VA Loan
Special Listing Condition Resale
Read Less Info
Want to know what your home might be worth? Contact us for a FREE valuation!

Our team is ready to help you sell your home for the highest possible price ASAP

© 2025 Georgia Multiple Listing Service. All Rights Reserved.




