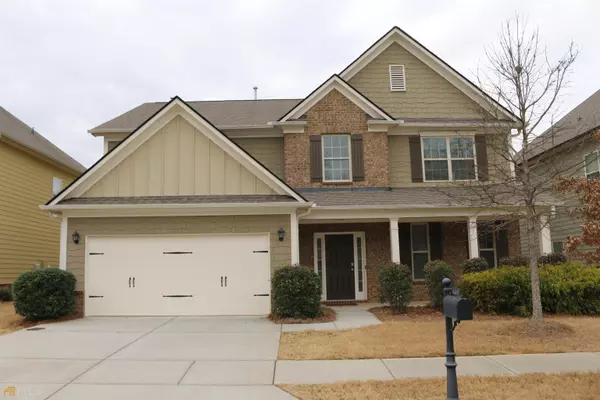For more information regarding the value of a property, please contact us for a free consultation.
Key Details
Sold Price $385,000
Property Type Single Family Home
Sub Type Single Family Residence
Listing Status Sold
Purchase Type For Sale
Square Footage 3,108 sqft
Price per Sqft $123
Subdivision The Enclave @ Heron Bay
MLS Listing ID 20105021
Sold Date 05/19/23
Style Craftsman
Bedrooms 4
Full Baths 3
HOA Fees $1,882
HOA Y/N Yes
Originating Board Georgia MLS 2
Year Built 2016
Annual Tax Amount $3,929
Tax Year 2021
Lot Size 6,098 Sqft
Acres 0.14
Lot Dimensions 6098.4
Property Description
Welcome to your dream home! This nearly new 4 bedroom, 3 bath two-story is located in the stunning resort-style Herron Bay Golf Course Community. As soon as you enter the home, you'll notice the immaculate condition and luxurious finishes throughout. The first floor features beautiful hardwood floors and a truly open floor plan that seamlessly flows from the front door through the family room, kitchen and dining rooms. The kitchen boasts elegant granite countertops and all stainless steel appliances, perfect for the at-home chef. The cozy fireplace adds warmth and ambiance to the space. The main level includes a walk in laundry room with washer and dryer, making laundry day a breeze. Upstairs you'll find a spacious media room, perfect for movie nights with family and friends. The four bedrooms are all generously sized, the luxurious Owner's Suite features a large en-suite bathroom with dual sinks, a soaking tub, a separate shower and a walk in closet. This is the perfect home in the perfect community. Use Showing time today!
Location
State GA
County Spalding
Rooms
Basement None
Dining Room Separate Room
Interior
Interior Features Tray Ceiling(s), High Ceilings, Double Vanity, Entrance Foyer, Soaking Tub, Separate Shower, Tile Bath, Walk-In Closet(s)
Heating Central, Zoned
Cooling Central Air, Zoned
Flooring Hardwood, Tile, Carpet, Vinyl
Fireplaces Number 1
Fireplaces Type Family Room, Factory Built, Wood Burning Stove
Fireplace Yes
Appliance Gas Water Heater, Dishwasher, Disposal, Microwave, Oven/Range (Combo), Refrigerator, Stainless Steel Appliance(s)
Laundry Laundry Closet
Exterior
Parking Features Attached, Garage
Community Features Clubhouse, Golf, Lake, Fitness Center, Playground, Pool, Sidewalks, Street Lights, Tennis Court(s)
Utilities Available Underground Utilities, Cable Available, Sewer Connected, Electricity Available, Natural Gas Available, Water Available
View Y/N No
Roof Type Composition
Garage Yes
Private Pool No
Building
Lot Description Level
Faces Use GPS
Foundation Slab
Sewer Public Sewer
Water Public
Structure Type Concrete,Brick
New Construction No
Schools
Elementary Schools Jordan Hill Road
Middle Schools Kennedy Road
High Schools Spalding
Others
HOA Fee Include Maintenance Grounds,Management Fee,Swimming,Tennis
Tax ID 201D01056
Special Listing Condition Resale
Read Less Info
Want to know what your home might be worth? Contact us for a FREE valuation!

Our team is ready to help you sell your home for the highest possible price ASAP

© 2025 Georgia Multiple Listing Service. All Rights Reserved.




