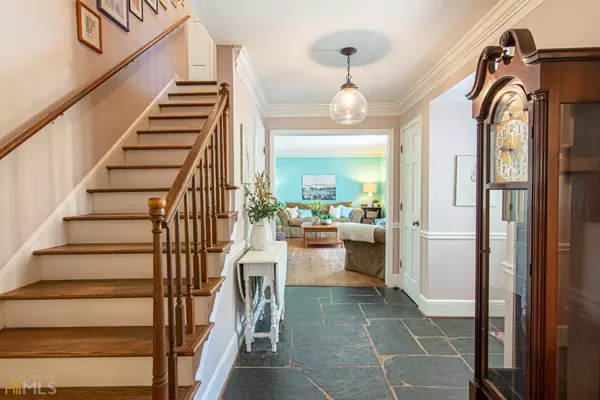For more information regarding the value of a property, please contact us for a free consultation.
Key Details
Sold Price $635,000
Property Type Single Family Home
Sub Type Single Family Residence
Listing Status Sold
Purchase Type For Sale
Square Footage 2,854 sqft
Price per Sqft $222
Subdivision Hidden Branches
MLS Listing ID 10144889
Sold Date 05/24/23
Style Traditional
Bedrooms 4
Full Baths 2
Half Baths 1
HOA Y/N Yes
Originating Board Georgia MLS 2
Year Built 1970
Annual Tax Amount $1,119
Tax Year 2022
Lot Size 0.500 Acres
Acres 0.5
Lot Dimensions 21780
Property Description
INCREDIBLE OPPORTUNITY TO ADD YOUR PERSONAL TOUCHES IN SOUGHT AFTER AUSTIN SCHOOL DIST! Welcome to this beautiful and charming home on over 1/2 acre lot in the sought-after The Branches neighborhood! NEWLY PAINTED EXTERIOR! RENOVATED KITCHEN features light custom cabinets, granite counters, SS appliances. Hardwoods thru out including the 4-bedrooms. Great Room w/ fireplace & built-ins leading to a cozy screened-in porch off of it. Spacious Dining Room w/ bay window, perfect for hosting a family dinner crowd! Laundry room on the main floor. Owner's suite features his and hers closets and a bathroom awaiting your personal touches. Three additional spacious bedrooms and hall bath complete the upstairs. FRESHLY PAINTED Hallway powder room. Spacious Bonus Room w/ hardwood floor. Private backyard, perfect for a POOL! Option to join The Branches Club with multiple tennis courts, pool, playground, pavilion and clubhouse. Desired Dunwoody Schools! Quiet setting. Close proximity to shopping/dining/MARTA. Welcome Home!
Location
State GA
County Dekalb
Rooms
Other Rooms Other
Basement Crawl Space
Dining Room Seats 12+
Interior
Interior Features Walk-In Closet(s), Wet Bar, Split Bedroom Plan
Heating Natural Gas, Forced Air, Zoned
Cooling Ceiling Fan(s), Central Air, Zoned
Flooring Hardwood, Tile, Laminate, Stone
Fireplaces Number 2
Fireplaces Type Family Room, Master Bedroom, Gas Starter, Wood Burning Stove
Equipment Satellite Dish
Fireplace Yes
Appliance Gas Water Heater, Dishwasher, Disposal, Microwave
Laundry Other
Exterior
Exterior Feature Other
Parking Features Attached, Garage Door Opener, Garage, Kitchen Level, Side/Rear Entrance
Fence Other
Community Features Street Lights, Near Public Transport, Walk To Schools, Near Shopping
Utilities Available Cable Available, Electricity Available, High Speed Internet, Natural Gas Available, Phone Available, Sewer Available, Water Available
Waterfront Description No Dock Or Boathouse,Creek
View Y/N Yes
View City
Roof Type Composition
Garage Yes
Private Pool No
Building
Lot Description Level
Faces Mount Vernon Road to HIdden Branches Dr just south of Ashford Dunwoody intersection, to home on the right.
Sewer Public Sewer
Water Public
Structure Type Wood Siding
New Construction No
Schools
Elementary Schools Austin
Middle Schools Peachtree
High Schools Dunwoody
Others
HOA Fee Include Other
Security Features Smoke Detector(s)
Acceptable Financing Other
Listing Terms Other
Special Listing Condition Resale
Read Less Info
Want to know what your home might be worth? Contact us for a FREE valuation!

Our team is ready to help you sell your home for the highest possible price ASAP

© 2025 Georgia Multiple Listing Service. All Rights Reserved.




