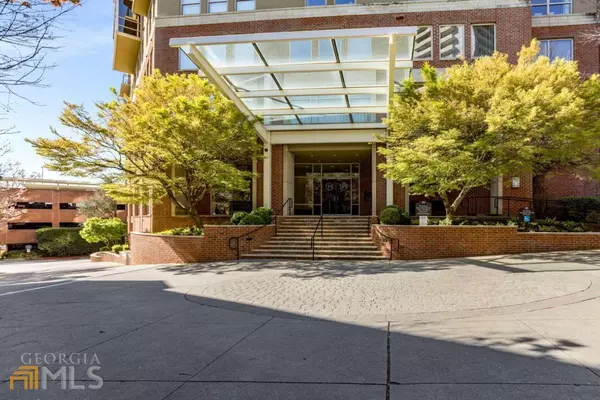For more information regarding the value of a property, please contact us for a free consultation.
Key Details
Sold Price $415,500
Property Type Condo
Sub Type Condominium
Listing Status Sold
Purchase Type For Sale
Square Footage 1,500 sqft
Price per Sqft $277
Subdivision Peachtree Residences
MLS Listing ID 10139730
Sold Date 05/31/23
Style Brick 4 Side
Bedrooms 2
Full Baths 2
Half Baths 1
HOA Fees $9,988
HOA Y/N Yes
Originating Board Georgia MLS 2
Year Built 2005
Annual Tax Amount $3,452
Tax Year 2022
Lot Size 1,481 Sqft
Acres 0.034
Lot Dimensions 1481.04
Property Description
PEACHTREE RESIDENCES IN BUCKHEAD: Upscale High Rise Living with Stellar Views in this 2 bed, 2 bath flat. Spectacularly located in the heart of Buckhead Atlanta, a few blocks from Buckhead Village / The Shops At Buckhead, The Atlanta International School, Garden Hills Elementary, and Peachtree Battle Shopping Center; across Peachtree Road is the peaceful Duck Pond. City and treetop views with abundant natural light from a wall of south facing windows. Spacious floorplan with large rooms and ample space for entertaining. The foyer and entry hallway create a sense of privacy upon entry. Extended living and dining area. Large balcony extends living space to the outdoors. Ten foot ceilings throughout. Custom dark stained solid oak hardwood flooring in living areas. Renovated and upgraded custom kitchen boasts ample cabinet space (pull out pantry, appliance garage, spice drawer, lazy Susan), stainless steel appliances with gas cooking (rare for a high rise; 5 burner, convection oven), quartz countertops and hand-made tile backsplash, upgraded Samsung refrigerator, built-in microwave. Large primary bedroom suite has a walk-in closet and floor to ceiling windows. Renovated primary bathroom features an oversized double vanity, a deep soaking tub, and a separate shower. Additional bedroom suite, tucked down a hall on the opposite side of the living area from the primary bedroom, has its own bathroom and a walk-in closet. New luxurious cream closed-loop carpet in both bedrooms. Powder room for guests. Fresh neutral paint throughout; in wall speakers connect to a central point in the living room. 2 assigned garage parking spaces. Peachtree Residences is a boutique well-maintained, high-end, amenity-laden high-rise condominium, and it features a full time round the clock concierge, rooftop plunge pool, fitness center, clubroom, patio courtyard with outdoor grilling area, dog park, attached parking garage, and on-site property manager
Location
State GA
County Fulton
Rooms
Basement None
Dining Room Dining Rm/Living Rm Combo
Interior
Interior Features High Ceilings, Double Vanity, Soaking Tub, Separate Shower, Tile Bath, Walk-In Closet(s), Master On Main Level, Roommate Plan, Split Bedroom Plan
Heating Electric, Central, Heat Pump
Cooling Central Air, Heat Pump
Flooring Hardwood, Carpet
Fireplace No
Appliance Electric Water Heater, Convection Oven, Dishwasher, Disposal, Microwave, Oven/Range (Combo), Refrigerator, Stainless Steel Appliance(s)
Laundry In Hall
Exterior
Exterior Feature Balcony, Gas Grill
Parking Features Assigned, Attached, Garage Door Opener, Garage
Garage Spaces 2.0
Pool Heated
Community Features Fitness Center, Pool, Sidewalks, Street Lights, Near Public Transport, Walk To Schools, Near Shopping
Utilities Available Cable Available, Electricity Available, High Speed Internet, Natural Gas Available, Phone Available, Sewer Available, Water Available
View Y/N Yes
View City
Roof Type Composition,Other
Total Parking Spaces 2
Garage Yes
Private Pool Yes
Building
Lot Description Other
Faces On Peachtree Road NE, between West Wesley and Lindbergh; park in visitor parking
Sewer Public Sewer
Water Public
Structure Type Stucco,Brick
New Construction No
Schools
Elementary Schools Garden Hills
Middle Schools Sutton
High Schools North Atlanta
Others
HOA Fee Include Insurance,Maintenance Structure,Trash,Maintenance Grounds,Pest Control,Reserve Fund,Sewer,Swimming,Water
Tax ID 17 011200021104
Security Features Smoke Detector(s),Fire Sprinkler System,Key Card Entry
Acceptable Financing Cash, Conventional
Listing Terms Cash, Conventional
Special Listing Condition Resale
Read Less Info
Want to know what your home might be worth? Contact us for a FREE valuation!

Our team is ready to help you sell your home for the highest possible price ASAP

© 2025 Georgia Multiple Listing Service. All Rights Reserved.




