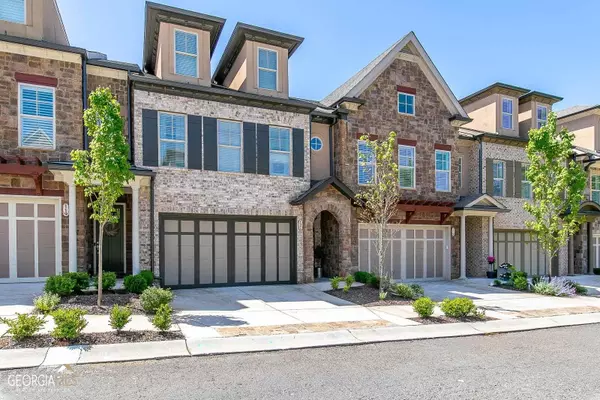For more information regarding the value of a property, please contact us for a free consultation.
Key Details
Sold Price $550,000
Property Type Townhouse
Sub Type Townhouse
Listing Status Sold
Purchase Type For Sale
Square Footage 2,416 sqft
Price per Sqft $227
Subdivision Tuscany Village
MLS Listing ID 10152711
Sold Date 05/30/23
Style Brick Front,French Provincial
Bedrooms 3
Full Baths 2
Half Baths 1
HOA Fees $750
HOA Y/N Yes
Originating Board Georgia MLS 2
Year Built 2021
Annual Tax Amount $5,183
Tax Year 2022
Lot Size 1,437 Sqft
Acres 0.033
Lot Dimensions 1437.48
Property Description
Beautiful Tuscan-inspired townhome in a gated community just minutes from downtown Woodstock! This home is better than new with one of the most private, oversized patios with custom pavers, extensive landscaping & outdoor accent lighting. This plan features an open-concept kitchen, dining room & fireside living space. Off the kitchen is a custom butler's pantry/coffee bar. The breathtaking round staircase leads to the upper level with a custom home office, extra storage, laundry room with built-in cabinetry & a utility sink. The oversized ownerCOs suite has his & hers walk-in closets & the ensuite spa bath features a soaking tub, separate vanities & a walk-in shower. Two generous-sized guest bedrooms share a large bath. This community features a pavilion with an outdoor fireplace, a grand fountain in the center of the neighborhood, a dog park, and a bocce court to enjoy!
Location
State GA
County Cherokee
Rooms
Basement None
Dining Room Dining Rm/Living Rm Combo
Interior
Interior Features Tray Ceiling(s), Double Vanity, Walk-In Closet(s), Wet Bar, Split Bedroom Plan
Heating Natural Gas, Forced Air, Zoned
Cooling Ceiling Fan(s), Central Air, Zoned
Flooring Hardwood, Tile, Carpet
Fireplaces Number 1
Fireplaces Type Family Room, Factory Built, Gas Starter, Gas Log
Fireplace Yes
Appliance Gas Water Heater, Convection Oven, Cooktop, Dishwasher, Disposal, Ice Maker, Microwave, Refrigerator, Stainless Steel Appliance(s)
Laundry Common Area, Upper Level
Exterior
Parking Features Attached, Garage Door Opener, Garage, Kitchen Level, Parking Pad
Garage Spaces 2.0
Fence Wood
Community Features Gated, Sidewalks, Street Lights, Walk To Schools, Near Shopping
Utilities Available Underground Utilities, Cable Available, Electricity Available, High Speed Internet, Natural Gas Available, Phone Available, Sewer Available, Water Available
Waterfront Description No Dock Or Boathouse
View Y/N Yes
View City
Roof Type Composition
Total Parking Spaces 2
Garage Yes
Private Pool No
Building
Lot Description Level, Private
Faces From Roswell: Hwy 92 West towards Woodstock. Right onto Neese Rd. Community on the left. From Acworth: Hwy 92 towards Woodstock. Left onto Neese Rd. Community on the Left.
Sewer Public Sewer
Water Private
Structure Type Concrete
New Construction No
Schools
Elementary Schools Arnold Mill
Middle Schools Mill Creek
High Schools River Ridge
Others
HOA Fee Include Maintenance Structure,Maintenance Grounds,Pest Control,Reserve Fund
Tax ID 15N18D00000468000
Security Features Smoke Detector(s),Key Card Entry
Acceptable Financing 1031 Exchange, Cash, Conventional, FHA, VA Loan
Listing Terms 1031 Exchange, Cash, Conventional, FHA, VA Loan
Special Listing Condition Resale
Read Less Info
Want to know what your home might be worth? Contact us for a FREE valuation!

Our team is ready to help you sell your home for the highest possible price ASAP

© 2025 Georgia Multiple Listing Service. All Rights Reserved.




