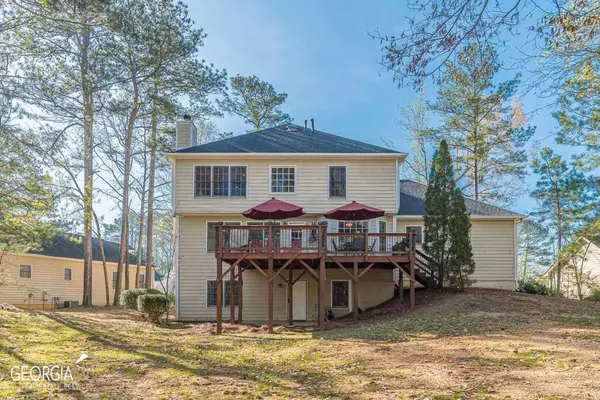For more information regarding the value of a property, please contact us for a free consultation.
Key Details
Sold Price $488,000
Property Type Single Family Home
Sub Type Single Family Residence
Listing Status Sold
Purchase Type For Sale
Square Footage 3,989 sqft
Price per Sqft $122
Subdivision Guilford Forest
MLS Listing ID 10142872
Sold Date 06/07/23
Style Traditional
Bedrooms 4
Full Baths 3
Half Baths 1
HOA Fees $850
HOA Y/N Yes
Originating Board Georgia MLS 2
Year Built 1991
Annual Tax Amount $2,507
Tax Year 2022
Lot Size 0.274 Acres
Acres 0.274
Lot Dimensions 11935.44
Property Description
Motivated Seller! Spacious home in the highly sought after Guilford Forest Subdivision! This lovely 4 Bedroom/3.5 Bath traditional property on a full daylight finished basement sits in the midst of a beautifully landscaped and tree-lined lot. The two-story foyer opens into the formal living room and the formal banquet sized dining room with chair-rail molding and bay windows. The kitchen features white cabinets, granite countertops with a tile backsplash, stainless steel appliances, a home management center, breakfast area with bay windows, and a view of the rear deck and backyard which is the perfect backdrop for any meal. In addition to a cozy family room with fireplace and tons of natural light, the main level includes wood floors, powder room with pedestal sink, and laundry room. Grand sized owner's suite with wood floors and wonderful views from the bedroom and spa bath. Dual vanity, tiled separate shower, grand sized jetted tub, and large owner's closet. The second floor hallway with wood floors overlooks the two-story foyer and leads to three secondary bedrooms with carpet, and a large hall bathroom with tiled flooring and tub surround. The full daylight terrace level is perfect for entertaining and includes a recreation room, entertainment area (which could be converted to a bedroom with a closet), exercise room and bathroom with shower. Two car garage. Located in a swim/tennis community with clubhouse, gym, playground and lake. Minutes from golf courses, parks, recreation centers, Downtown, sports venues, theaters, the airport, and so much more! Make this your next home!
Location
State GA
County Fulton
Rooms
Basement Finished Bath, Daylight, Interior Entry, Exterior Entry, Finished, Full
Dining Room Seats 12+, Separate Room
Interior
Interior Features Tray Ceiling(s), Double Vanity, Entrance Foyer, Other, Separate Shower, Tile Bath, Walk-In Closet(s)
Heating Natural Gas, Central, Zoned
Cooling Ceiling Fan(s), Central Air, Zoned
Flooring Hardwood, Tile, Carpet
Fireplaces Number 1
Fireplaces Type Family Room, Factory Built, Gas Starter
Fireplace Yes
Appliance Gas Water Heater, Dishwasher, Disposal, Oven/Range (Combo), Refrigerator, Stainless Steel Appliance(s)
Laundry Mud Room
Exterior
Exterior Feature Other
Parking Features Attached, Garage Door Opener, Garage, Kitchen Level
Garage Spaces 2.0
Community Features Clubhouse, Lake, Fitness Center, Playground, Pool, Street Lights, Tennis Court(s), Near Public Transport, Walk To Schools, Near Shopping
Utilities Available Underground Utilities, Cable Available, Electricity Available, High Speed Internet, Natural Gas Available, Phone Available, Sewer Available
View Y/N No
Roof Type Composition
Total Parking Spaces 2
Garage Yes
Private Pool No
Building
Lot Description Level, Sloped
Faces I-285 to Cascade Rd Exit# 7. Turn outside the perimeter. Continue ahead to left on Danforth Rd and keep straight until it dead ends at stop sign on New Hope Rd. Cross New Hope Rd into Guilford Forest Subdivision where you will be on Bethany Forest Dr. From Bethany Forest Dr. turn right on New Britain Dr. to house on right. No sign in yard.
Foundation Block
Sewer Public Sewer
Water Public
Structure Type Stucco,Wood Siding
New Construction No
Schools
Elementary Schools Fickett
Middle Schools Bunche
High Schools Therrell
Others
HOA Fee Include Management Fee,Reserve Fund,Swimming,Tennis
Tax ID 14F006100030917
Security Features Security System,Smoke Detector(s)
Acceptable Financing Cash, Conventional, FHA, VA Loan
Listing Terms Cash, Conventional, FHA, VA Loan
Special Listing Condition Resale
Read Less Info
Want to know what your home might be worth? Contact us for a FREE valuation!

Our team is ready to help you sell your home for the highest possible price ASAP

© 2025 Georgia Multiple Listing Service. All Rights Reserved.




