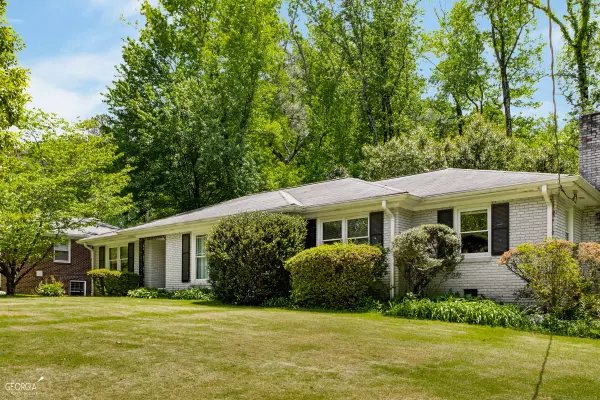For more information regarding the value of a property, please contact us for a free consultation.
Key Details
Sold Price $600,000
Property Type Single Family Home
Sub Type Single Family Residence
Listing Status Sold
Purchase Type For Sale
Square Footage 2,193 sqft
Price per Sqft $273
Subdivision Glenridge Forest
MLS Listing ID 10157056
Sold Date 06/09/23
Style Brick 4 Side,Ranch
Bedrooms 3
Full Baths 2
HOA Y/N No
Originating Board Georgia MLS 2
Year Built 1958
Annual Tax Amount $2,280
Tax Year 2022
Lot Size 0.429 Acres
Acres 0.429
Lot Dimensions 18687.24
Property Description
Welcome to Glenridge Forest in the heart of Sandy Springs! You will step back in time with this beauty as itas the first time on the market - lovingly cared for by one owner & ready for a new family to make it their own! Solid 4-sided brick ranch on full unfinished, walk-out basement a Hardwood floors and crown molding throughout a Sun filled Living Room with wall of windows, Formal Dining Room, Family Room with masonry fireplace & built-in cabinetry, Spacious Kitchen with eat-in Breakfast area and access to screened porch and 2 car carport! Large corner lot awaiting your touch! This one has so much potential a let your imagination take you away! Ideal location close to parks, shops, restaurants, Northside Hospital, Perimeter Mall, City Springs, GA-400 & I-285
Location
State GA
County Fulton
Rooms
Basement Daylight, Exterior Entry, Full
Dining Room Separate Room
Interior
Interior Features Bookcases, Tile Bath, Master On Main Level
Heating Natural Gas, Forced Air
Cooling Ceiling Fan(s), Central Air
Flooring Hardwood, Tile
Fireplaces Number 1
Fireplaces Type Masonry
Fireplace Yes
Appliance Gas Water Heater, Dishwasher, Disposal, Ice Maker, Oven, Refrigerator, Stainless Steel Appliance(s)
Laundry In Kitchen
Exterior
Parking Features Carport
Garage Spaces 2.0
Community Features Park, Playground, Pool, Street Lights
Utilities Available Cable Available, Electricity Available, High Speed Internet, Sewer Available, Water Available
View Y/N No
Roof Type Other
Total Parking Spaces 2
Garage No
Private Pool No
Building
Lot Description Corner Lot
Faces Use GPS
Foundation Block
Sewer Public Sewer
Water Public
Structure Type Brick
New Construction No
Schools
Elementary Schools High Point
Middle Schools Ridgeview
High Schools Riverwood
Others
HOA Fee Include None
Tax ID 17 003700040122
Acceptable Financing Cash, Conventional
Listing Terms Cash, Conventional
Special Listing Condition Fixer
Read Less Info
Want to know what your home might be worth? Contact us for a FREE valuation!

Our team is ready to help you sell your home for the highest possible price ASAP

© 2025 Georgia Multiple Listing Service. All Rights Reserved.




