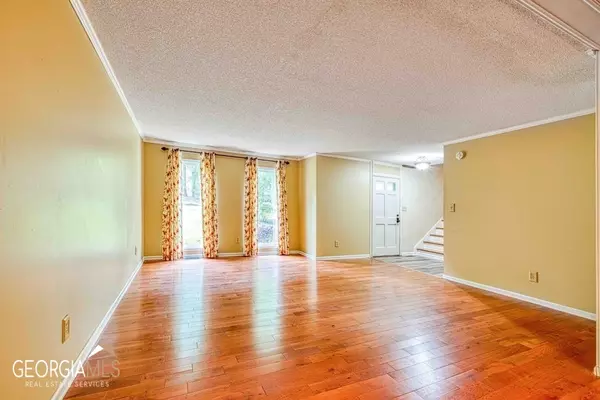For more information regarding the value of a property, please contact us for a free consultation.
Key Details
Sold Price $460,900
Property Type Single Family Home
Sub Type Single Family Residence
Listing Status Sold
Purchase Type For Sale
Square Footage 3,265 sqft
Price per Sqft $141
Subdivision Everhill
MLS Listing ID 20118507
Sold Date 06/15/23
Style Traditional
Bedrooms 4
Full Baths 2
Half Baths 1
HOA Y/N No
Originating Board Georgia MLS 2
Year Built 1983
Annual Tax Amount $3,646
Tax Year 2021
Lot Size 0.500 Acres
Acres 0.5
Lot Dimensions 21780
Property Description
Welcome to 206 Everhill in charming Peachtree City, GA! This stunning four-bedroom home with a magnificent lot and a full basement is now available for you to make it your own. With some great updates, including new flooring, an updated master bathroom, and a modernized kitchen, this well-loved home is ready for its new owners. As you step inside, you'll be greeted by a formal living room, a formal dining room, and a spacious kitchen with updated appliances. The vaulted family room with a gas starter fireplace and gas logs provides the perfect spot to relax and unwind. Enjoy the newly painted back deck, laundry room, and a guest half bath conveniently located on the main level. Upstairs, you'll find four bedrooms, including the master bedroom with a private updated bath that boasts a tile shower, dual vanities, a sunken tub, and a walk-in closet. Three additional bedrooms, one of which is an extra-large bonus room, and a full bath complete the second level. The full finished basement with new exterior doors to access the outside offers plenty of additional living space for your family's needs. You'll love the wooded lot that surrounds the home and provides a sense of privacy and tranquility. Don't miss this opportunity to own this remarkable home in Peachtree City, GA. Schedule your visit today!
Location
State GA
County Fayette
Rooms
Basement Interior Entry, Exterior Entry, Finished, Full
Dining Room Seats 12+, Separate Room
Interior
Interior Features Vaulted Ceiling(s), High Ceilings, Double Vanity, Soaking Tub, Separate Shower, Tile Bath, Walk-In Closet(s)
Heating Natural Gas, Central
Cooling Electric, Ceiling Fan(s), Central Air
Flooring Carpet, Sustainable
Fireplaces Number 1
Fireplaces Type Family Room, Gas Starter, Gas Log
Fireplace Yes
Appliance Gas Water Heater, Dishwasher, Ice Maker, Microwave, Oven/Range (Combo), Refrigerator, Stainless Steel Appliance(s)
Laundry In Hall
Exterior
Parking Features Attached, Garage Door Opener, Garage, Kitchen Level, Side/Rear Entrance
Garage Spaces 2.0
Community Features Street Lights, Walk To Schools
Utilities Available Underground Utilities, Cable Available, Sewer Connected, Electricity Available, High Speed Internet, Natural Gas Available, Sewer Available, Water Available
View Y/N No
Roof Type Composition
Total Parking Spaces 2
Garage Yes
Private Pool No
Building
Lot Description Greenbelt, Level, Private
Faces Take 74 S to Peachtree Pkwy. Take left on Crosstown Road. Turn left onto Cameron Trail then left into Everhill. Home is on the right! Sign in Yard. Thanks for Showing
Foundation Slab
Sewer Public Sewer
Water Public
Structure Type Wood Siding
New Construction No
Schools
Elementary Schools Oak Grove
Middle Schools Rising Starr
High Schools Starrs Mill
Others
HOA Fee Include None
Tax ID 061106020
Security Features Smoke Detector(s)
Acceptable Financing Cash, Conventional, FHA, VA Loan
Listing Terms Cash, Conventional, FHA, VA Loan
Special Listing Condition Resale
Read Less Info
Want to know what your home might be worth? Contact us for a FREE valuation!

Our team is ready to help you sell your home for the highest possible price ASAP

© 2025 Georgia Multiple Listing Service. All Rights Reserved.




