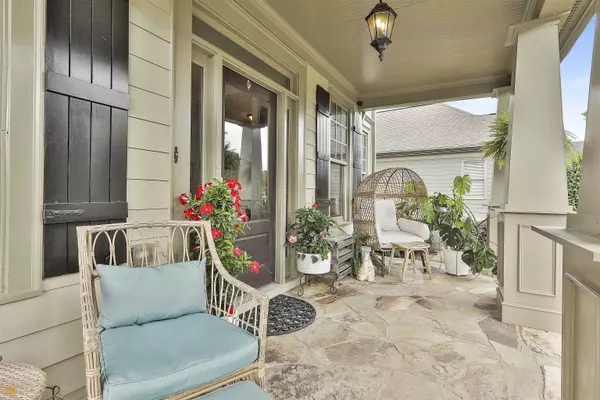For more information regarding the value of a property, please contact us for a free consultation.
Key Details
Sold Price $710,000
Property Type Single Family Home
Sub Type Single Family Residence
Listing Status Sold
Purchase Type For Sale
Square Footage 4,443 sqft
Price per Sqft $159
Subdivision Summergrove
MLS Listing ID 20114737
Sold Date 06/15/23
Style Craftsman
Bedrooms 5
Full Baths 4
Half Baths 1
HOA Fees $695
HOA Y/N Yes
Originating Board Georgia MLS 2
Year Built 2007
Annual Tax Amount $6,380
Tax Year 2022
Lot Size 0.509 Acres
Acres 0.509
Lot Dimensions 22172.04
Property Description
Located in the Highly Sought-after Subdivision of Summergrove GORGEOUS - 5bed/4.5 ba FAMILY HOME WITH BEAUTIFUL Bosco IN-GROUND Pebbletech POOL w/separate heated/jetted hot tub, cascading waterfall and GOLF COURSE VIEWS of the #3 Fairway in Summergrove. Fantastic entertaining space with secondary kitchen in lower level including granite countertops, tile backsplash, sink, refrigerator, & separate ice-maker machine. NEW LVP hardwood flooring in basement, as well as stackable washer/dryer, and a full bedroom & bath! Upstair on main floor, you will find a Huge open Kitchen, beautiful Hardwoods, Formal Dining room, & private office w/ French doors. Huge picture window in Family room & large stacked stone fireplace. Open Main Floor Kitchen presents with granite countertops, SS appliances, JennAir gas cooktop, island, walk-in pantry, under-cabinet lighting, and built in desk area. Large Screened-in patio off Kitchen for eating or relaxing while overlooking Pool and Fairway. Open deck located directly off the screened-in patio for grilling etc. NEW Shaw carpet in upper level with the Master Suite offering double closets, picturesque wall of windows from sitting area overlooking backyard. Elegant tile shower w/wall jets, separate vanities, framed mirrors, & jetted tub. Upstairs level also offers a Spacious Recreation/TV room for kids retreat and second floor laundry room. Additionally, surrounding the pool area is a Wrought Iron fence, and lawn irrigation system. There is a 3-car side entry garage with epoxy flooring. Unfinished area in basement includes a Workshop/storage area. Wonderful amenities in prestigious Summergrove include: 3 pools, tennis courts, pickleball courts, Lake, playgrounds, and access to golfing and to the Linc walking trail. Easy access to I-85, shopping, schools, etc.
Location
State GA
County Coweta
Rooms
Basement Finished Bath, Concrete, Daylight, Interior Entry, Exterior Entry, Finished, Full
Dining Room Separate Room
Interior
Interior Features Bookcases, Tray Ceiling(s), Vaulted Ceiling(s), Beamed Ceilings, Entrance Foyer, Separate Shower, Tile Bath, Walk-In Closet(s)
Heating Natural Gas, Forced Air, Zoned, Dual
Cooling Gas, Ceiling Fan(s), Central Air, Zoned, Dual
Flooring Hardwood, Tile, Carpet
Fireplaces Number 1
Fireplaces Type Family Room, Gas Starter, Gas Log
Fireplace Yes
Appliance Electric Water Heater, Dryer, Washer, Cooktop, Dishwasher, Disposal, Ice Maker, Microwave, Oven, Stainless Steel Appliance(s)
Laundry In Basement, Upper Level
Exterior
Exterior Feature Sprinkler System
Parking Features Attached, Garage Door Opener, Garage, Kitchen Level, Side/Rear Entrance
Garage Spaces 3.0
Fence Fenced, Back Yard
Pool Pool/Spa Combo, Screen Enclosure, In Ground, Heated, Salt Water
Community Features Lake, Playground, Pool, Sidewalks, Street Lights, Swim Team, Tennis Court(s), Shared Dock
Utilities Available Cable Available, Sewer Connected, Electricity Available, High Speed Internet, Natural Gas Available, Water Available
View Y/N No
Roof Type Composition
Total Parking Spaces 3
Garage Yes
Private Pool Yes
Building
Lot Description Level
Faces From exiit 47, turn west. Turn right onto Shenandoah which leads directly into Summergrove. Once inside SG, turn right onto Lake Forest, turn right onto Fairgreen trce. House will be on the right 173.
Sewer Public Sewer
Water Public
Structure Type Concrete
New Construction No
Schools
Elementary Schools Welch
Middle Schools Lee
High Schools East Coweta
Others
HOA Fee Include Swimming,Tennis
Tax ID SG6 013
Acceptable Financing Cash, Conventional, FHA, VA Loan
Listing Terms Cash, Conventional, FHA, VA Loan
Special Listing Condition Updated/Remodeled
Read Less Info
Want to know what your home might be worth? Contact us for a FREE valuation!

Our team is ready to help you sell your home for the highest possible price ASAP

© 2025 Georgia Multiple Listing Service. All Rights Reserved.




