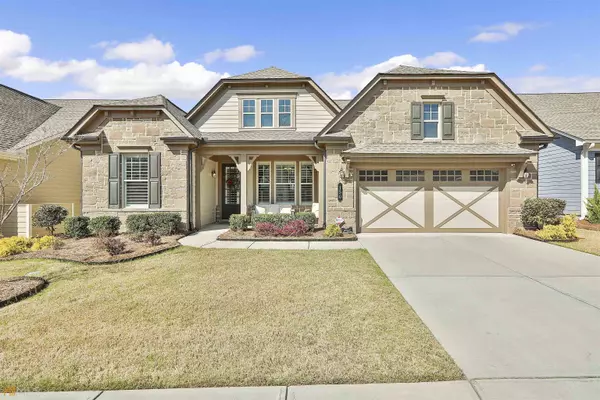For more information regarding the value of a property, please contact us for a free consultation.
Key Details
Sold Price $675,000
Property Type Single Family Home
Sub Type Single Family Residence
Listing Status Sold
Purchase Type For Sale
Square Footage 2,520 sqft
Price per Sqft $267
Subdivision Cresswind At Peachtree City
MLS Listing ID 20109435
Sold Date 06/16/23
Style Ranch,Traditional
Bedrooms 3
Full Baths 2
Half Baths 1
HOA Fees $3,400
HOA Y/N Yes
Originating Board Georgia MLS 2
Year Built 2017
Annual Tax Amount $6,658
Tax Year 2022
Lot Size 7,405 Sqft
Acres 0.17
Lot Dimensions 7405.2
Property Description
Impressive Curb Appeal in Cresswind, Peachtree City's premier active adult community. This Luxury Home with an Open and Airy Floor Plan boasts 3 bedroom, 2 1/2 bathrooms, Library/study, Gorgeous Hardwood Floors throughout, a Designer Kitchen with Granite Countertops, Slate Appliances, and a Huge Island that is perfect for entertaining. The Elegant Master Retreat boasts a spa-like ensuite that includes a Frameless Shower, Quartz Countertops, Framed Mirrors, and a Spacious Custom Closet. The Interior, also, includes Fresh Paint throughout, Upgraded Trim and Ship Lap Accent, 8' Doors, 4" Plantation Shutters, Designer Lighting, an Unfinished Bonus Room that is stub for another Full Bathroom, Epoxy Flooring in the Garage, and So Much More! The Exterior upgrades include a private Covered Porch and a Professionally Landscaped Yard. Prepare to be impressed with this Home and this Neighborhood!! Cresswind is a premier, age restricted community where residents enjoy numerous amenities including lawn maintenance, fitness center w/pool, an exercise area, sidewalks, and Scheduled Events. It is located in Peachtree City which offers over 100 miles of paved paths for running, walking, biking, etc & it is accessible to shopping, dining, nature, & entertainment!
Location
State GA
County Fayette
Rooms
Basement None
Interior
Interior Features Bookcases, Double Vanity, Tile Bath, Master On Main Level
Heating Natural Gas, Central
Cooling Electric, Ceiling Fan(s), Central Air
Flooring Hardwood, Tile
Fireplaces Number 1
Fireplaces Type Family Room
Fireplace Yes
Appliance Dishwasher, Disposal, Ice Maker, Microwave, Oven, Refrigerator, Stainless Steel Appliance(s)
Laundry In Hall
Exterior
Parking Features Garage Door Opener, Garage
Garage Spaces 2.0
Community Features Clubhouse, Fitness Center, Pool, Sidewalks, Street Lights, Tennis Court(s)
Utilities Available Cable Available, Sewer Connected, Electricity Available, High Speed Internet, Natural Gas Available, Phone Available, Sewer Available, Water Available
View Y/N No
Roof Type Composition
Total Parking Spaces 2
Garage Yes
Private Pool No
Building
Lot Description Level
Faces Follow GPS.
Sewer Public Sewer
Water Public
Structure Type Concrete,Stone
New Construction No
Schools
Elementary Schools Crabapple
Middle Schools Flat Rock
High Schools Sandy Creek
Others
HOA Fee Include Insurance,Maintenance Structure,Facilities Fee,Maintenance Grounds,Management Fee,Other,Reserve Fund,Security,Swimming
Tax ID 074506018
Special Listing Condition Resale
Read Less Info
Want to know what your home might be worth? Contact us for a FREE valuation!

Our team is ready to help you sell your home for the highest possible price ASAP

© 2025 Georgia Multiple Listing Service. All Rights Reserved.




