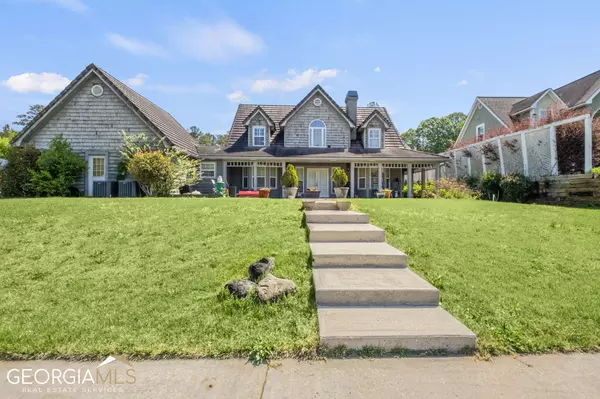For more information regarding the value of a property, please contact us for a free consultation.
Key Details
Sold Price $304,900
Property Type Single Family Home
Sub Type Single Family Residence
Listing Status Sold
Purchase Type For Sale
Square Footage 1,823 sqft
Price per Sqft $167
Subdivision Mallard'S Lake
MLS Listing ID 10157618
Sold Date 06/16/23
Style Cape Cod,Craftsman,Traditional
Bedrooms 3
Full Baths 2
Half Baths 1
HOA Fees $500
HOA Y/N Yes
Originating Board Georgia MLS 2
Year Built 2004
Annual Tax Amount $2,725
Tax Year 2022
Lot Size 9,583 Sqft
Acres 0.22
Lot Dimensions 9583.2
Property Description
Beautiful Craftman style home with Lake views!! Granite countertop Kitchen with stainless appliances, pantry, tiled flooring & breakfast area with bay window. Family Room with soaring ceiling, hardwood flooring, fireplace w/ tiled surround & gas logs w/ gas starter. Dining Room with hardwood flooring & bay window. Master on the main w/ tiled heated floors, his & hers vanities, separate tiled shower & claw foot tub, walk-in closet. 2 guest bedrooms upstairs, one has two closets, tiled guest bathroom in hallway w/ vanity & shower/tub. Wrap around covered front porch, covered rear porch overlooking lake! 2 car garage, plantation shutters throughout home and so much!!
Location
State GA
County Troup
Rooms
Basement None
Dining Room Separate Room
Interior
Interior Features Vaulted Ceiling(s), High Ceilings, Double Vanity, Entrance Foyer, Soaking Tub, Separate Shower, Tile Bath, Walk-In Closet(s), Master On Main Level
Heating Electric, Central, Heat Pump, Dual
Cooling Electric, Ceiling Fan(s), Central Air, Dual
Flooring Hardwood, Tile, Carpet, Laminate
Fireplaces Number 1
Fireplaces Type Family Room, Factory Built, Gas Starter, Gas Log
Fireplace Yes
Appliance Electric Water Heater, Dishwasher, Microwave, Oven/Range (Combo), Refrigerator, Stainless Steel Appliance(s)
Laundry Common Area
Exterior
Parking Features Attached, Garage, Kitchen Level
Garage Spaces 2.0
Community Features Lake, Sidewalks, Street Lights, Walk To Schools, Near Shopping
Utilities Available Underground Utilities, Cable Available, Sewer Connected, Electricity Available, High Speed Internet, Phone Available, Sewer Available, Water Available
View Y/N Yes
View Lake
Roof Type Concrete,Tile
Total Parking Spaces 2
Garage Yes
Private Pool No
Building
Lot Description Level
Faces I-85 South to Exit 28 (Hogansville Exit) right off the exit onto Highway 54/100, right onto Collier Street, Left on Duck Walk Way to home on Right.
Foundation Slab
Sewer Public Sewer
Water Public
Structure Type Other
New Construction No
Schools
Elementary Schools Hogansville
Middle Schools Callaway
High Schools Callaway
Others
HOA Fee Include Management Fee,Reserve Fund
Tax ID 0213B003043
Security Features Security System,Carbon Monoxide Detector(s),Smoke Detector(s)
Acceptable Financing Cash, Conventional, FHA, VA Loan, USDA Loan
Listing Terms Cash, Conventional, FHA, VA Loan, USDA Loan
Special Listing Condition Resale
Read Less Info
Want to know what your home might be worth? Contact us for a FREE valuation!

Our team is ready to help you sell your home for the highest possible price ASAP

© 2025 Georgia Multiple Listing Service. All Rights Reserved.




