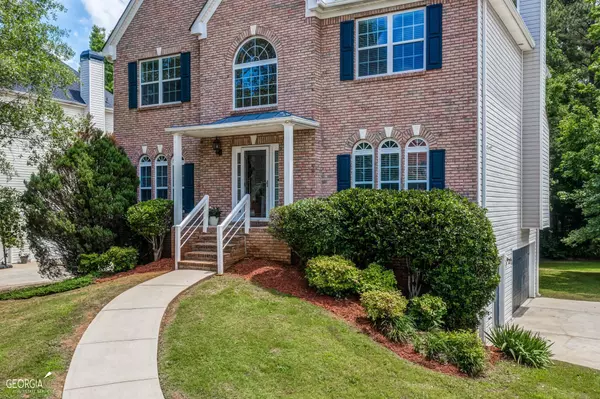For more information regarding the value of a property, please contact us for a free consultation.
Key Details
Sold Price $400,000
Property Type Single Family Home
Sub Type Single Family Residence
Listing Status Sold
Purchase Type For Sale
Subdivision Sullivan Point
MLS Listing ID 10166930
Sold Date 06/23/23
Style Brick Front,Traditional
Bedrooms 4
Full Baths 2
Half Baths 1
HOA Fees $110
HOA Y/N Yes
Originating Board Georgia MLS 2
Year Built 2005
Annual Tax Amount $2,923
Tax Year 2022
Lot Size 0.620 Acres
Acres 0.62
Lot Dimensions 27007.2
Property Description
Introducing this magnificent 2-story residence with a finished basement, offering a remarkable living experience. The exterior of the property exudes an elegant and grand aesthetic, boasting an architectural design that commands attention. The attention to detail in the exterior finishes and landscaping creates a captivating curb appeal, ensuring a lasting impression for visitors and passersby. As you step through the grand entrance, a spacious 2-story foyer welcomes you, exuding an immediate sense of elegance and sophistication. The home's interior is thoughtfully designed, incorporating high-end finishes and attention to detail throughout. The main level of the house offers a separate dining room, providing an intimate setting for hosting formal gatherings and creating memorable dining experiences. The gourmet kitchen is adorned with exquisite granite countertops and features stainless steel appliances, perfect for culinary enthusiasts and aspiring chefs. The formal living room can be on display as the show piece of the home. The family room features a cozy fireplace as well as a wall of windows overlooking the beautiful backyard. As you ascend the grand staircase, make your way into the oversized owners suite, a true retreat, offering a sanctuary of relaxation and privacy. With ample space for a sitting area, the owner's suite provides a peaceful haven to unwind after a long day. The primary bathroom is a spa-like oasis, complete with double vanities, corner jetted tub, and tiled shower ensuring a pampering experience. You will be pleased with the spacious walk in closet. There are three large secondary bedrooms, each offering ample closet space. Whether accommodating family members or creating a home office, these bedrooms provide versatility and comfort. Additionally, the finished basement offers a myriad of possibilities, from a home theater or game room to a guest suite or home gym, catering to the diverse needs of the homeowner. Stepping outside, the custom deck with two levels creates an idyllic setting for outdoor entertainment and relaxation. The deck overlooks the park-like backyard, featuring lush landscaping and a serene ambiance, providing the perfect backdrop for gatherings or simply enjoying the natural surroundings.
Location
State GA
County Cobb
Rooms
Basement Bath/Stubbed, Concrete, Daylight, Interior Entry, Exterior Entry, Finished, Full
Dining Room Separate Room
Interior
Interior Features Bookcases, Tray Ceiling(s), High Ceilings, Double Vanity, Other, Separate Shower, Tile Bath, Walk-In Closet(s)
Heating Natural Gas, Baseboard, Zoned
Cooling Ceiling Fan(s), Zoned
Flooring Hardwood, Carpet, Vinyl
Fireplaces Number 1
Fireplaces Type Family Room, Gas Starter
Fireplace Yes
Appliance Dryer, Washer, Dishwasher, Disposal, Microwave, Oven/Range (Combo), Refrigerator
Laundry Laundry Closet
Exterior
Parking Features Attached, Garage Door Opener, Basement, Garage, Side/Rear Entrance
Garage Spaces 2.0
Community Features None
Utilities Available Underground Utilities, Cable Available, Electricity Available, Natural Gas Available, Water Available
Waterfront Description No Dock Or Boathouse
View Y/N No
Roof Type Composition
Total Parking Spaces 2
Garage Yes
Private Pool No
Building
Lot Description Level, Private
Faces I-20 to Thornton Rd. exit. Head West on Thornton. Left on Humphries Hill. Right on Hiram Lithia Springs Rd. Left onto Sullivan Rd. Right on Sullivan Point DR. The house is on the right.
Sewer Septic Tank
Water Public
Structure Type Brick,Vinyl Siding
New Construction No
Schools
Elementary Schools Hendricks
Middle Schools Garrett
High Schools South Cobb
Others
HOA Fee Include Other
Tax ID 18001400350
Security Features Security System,Smoke Detector(s)
Acceptable Financing 1031 Exchange, Cash, Conventional, FHA, Fannie Mae Approved, Freddie Mac Approved, VA Loan
Listing Terms 1031 Exchange, Cash, Conventional, FHA, Fannie Mae Approved, Freddie Mac Approved, VA Loan
Special Listing Condition Resale
Read Less Info
Want to know what your home might be worth? Contact us for a FREE valuation!

Our team is ready to help you sell your home for the highest possible price ASAP

© 2025 Georgia Multiple Listing Service. All Rights Reserved.




