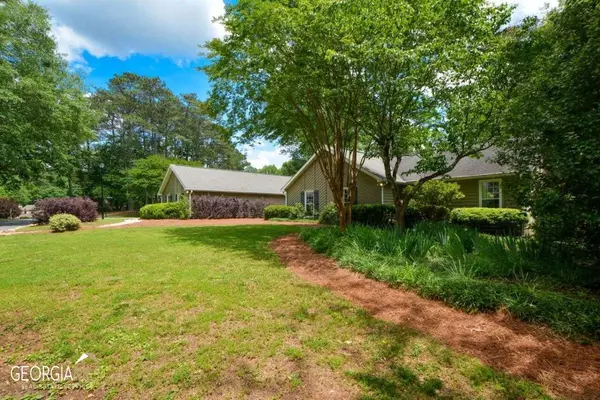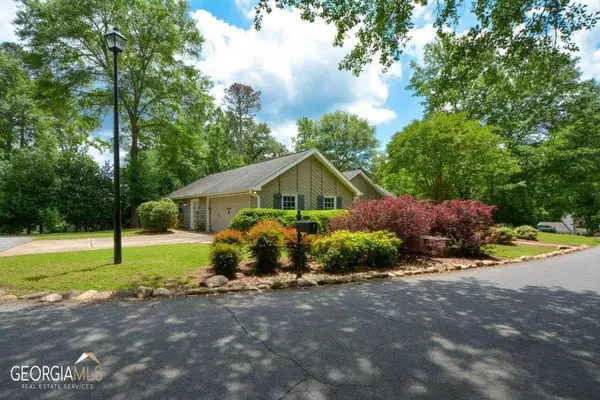For more information regarding the value of a property, please contact us for a free consultation.
Key Details
Sold Price $577,500
Property Type Single Family Home
Sub Type Single Family Residence
Listing Status Sold
Purchase Type For Sale
Square Footage 2,601 sqft
Price per Sqft $222
Subdivision Horseshoe Bend
MLS Listing ID 10161686
Sold Date 06/27/23
Style Ranch
Bedrooms 3
Full Baths 2
Half Baths 1
HOA Fees $520
HOA Y/N Yes
Originating Board Georgia MLS 2
Year Built 1977
Annual Tax Amount $2,550
Tax Year 2022
Lot Size 0.340 Acres
Acres 0.34
Lot Dimensions 14810.4
Property Description
Welcome to this pristine, updated one-level convenient East Roswell retreat nestled in the highly popular Horseshoe Bend Golf and Country Club community. It has been lovingly maintained with an abundance of enhancements. This home features amazing outdoor living with a large, screened porch, a mammoth deck spanning the entire back of the home plus multi-level private areas/patios for the ultimate in relaxing and entertaining. Updates galore! The spacious, light-filled remodeled kitchen boasts stainless appliances, including the refrigerator, which remains, a huge island with endless storage, granite countertops, a breakfast area and a pantry. This home includes a separate dining room. There are two fabulous beamed, vaulted living spaces that include a cozy living room with a gas fireplace that opens to the expansive screened porch, as well as a huge great room with a sprawling wet bar that flows to the deck. There are three bedrooms, including the Primary Suite with an updated bath and a large custom walk-in closet. YouCOll love the convenient spacious Laundry/Mud Room (washer and dryer included) and nice powder room. There is generous storage throughout. One-level living at its best! Fabulous curb appeal enhanced by gorgeous new high-end double front doors, recently built stone walkways and landscaping, French drains, newly installed cedar privacy fencing and gates. Too many additional improvements to list. Multiple membership levels in Horseshoe Bend Country Club are available/optional. Won't last!
Location
State GA
County Fulton
Rooms
Basement None
Interior
Interior Features High Ceilings, Walk-In Closet(s), Wet Bar, Master On Main Level
Heating Natural Gas, Forced Air, Heat Pump, Zoned
Cooling Ceiling Fan(s), Central Air, Heat Pump, Zoned, Attic Fan
Flooring Carpet, Other
Fireplaces Number 1
Fireplaces Type Family Room, Gas Starter, Gas Log
Fireplace Yes
Appliance Gas Water Heater, Dryer, Dishwasher, Disposal, Microwave, Refrigerator
Laundry Other
Exterior
Exterior Feature Garden
Parking Features Attached, Garage Door Opener, Garage, Kitchen Level, Side/Rear Entrance
Garage Spaces 2.0
Fence Fenced, Back Yard, Privacy
Community Features Clubhouse, Golf, Lake, Pool, Street Lights, Tennis Court(s), Walk To Schools, Near Shopping
Utilities Available Cable Available, High Speed Internet, Sewer Available, Water Available
View Y/N No
Roof Type Composition
Total Parking Spaces 2
Garage Yes
Private Pool No
Building
Lot Description Corner Lot, Level, Private, Sloped
Faces GA 400 North to Exit 7A to right on Steeplechase Drive / Horseshoe Bend entrance. First left on Sassafras Road. Home on left.
Foundation Slab
Sewer Public Sewer
Water Public
Structure Type Wood Siding
New Construction No
Schools
Elementary Schools River Eves
Middle Schools Holcomb Bridge
High Schools Centennial
Others
HOA Fee Include Maintenance Grounds,Security
Tax ID 12 280107690516
Security Features Security System,Smoke Detector(s),Fire Sprinkler System
Special Listing Condition Updated/Remodeled
Read Less Info
Want to know what your home might be worth? Contact us for a FREE valuation!

Our team is ready to help you sell your home for the highest possible price ASAP

© 2025 Georgia Multiple Listing Service. All Rights Reserved.




