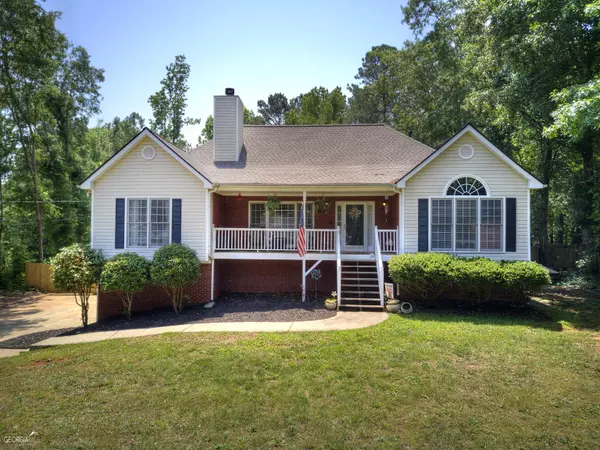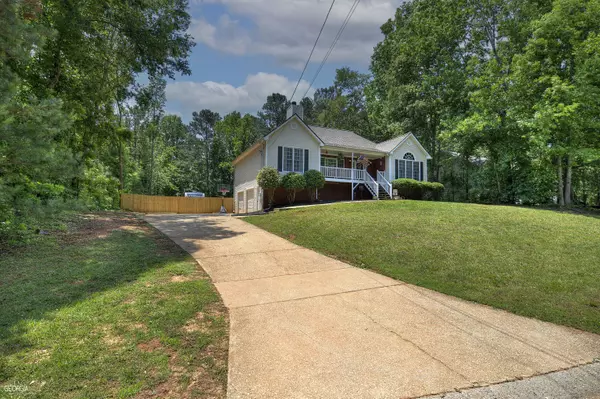For more information regarding the value of a property, please contact us for a free consultation.
Key Details
Sold Price $332,000
Property Type Single Family Home
Sub Type Single Family Residence
Listing Status Sold
Purchase Type For Sale
Square Footage 1,702 sqft
Price per Sqft $195
Subdivision Sterling Pointe
MLS Listing ID 10164167
Sold Date 06/26/23
Style Traditional
Bedrooms 4
Full Baths 2
HOA Y/N No
Originating Board Georgia MLS 2
Year Built 1998
Annual Tax Amount $2,350
Tax Year 2022
Lot Size 0.470 Acres
Acres 0.47
Lot Dimensions 20473.2
Property Description
Welcome to your dream home - a stunning ranch-style residence perfectly nestled between Hiram, Powder Springs, and Douglasville, Georgia. Offering an irresistible blend of modern comfort and classic farmhouse charm, this meticulously maintained home, boasting 1702 square feet of main living space and a fully finished basement, is designed to cater to all aspects of your life. The heart of the home is undeniably its three spacious bedrooms and two full baths. The master suite is a private oasis complete with his-and-her closets and vanities, providing ample storage and convenience. The master bathroom indulges your senses with a large soaking tub and separate shower, ready to melt away the worries of the day. The additional living space is equally impressive. Revel in the updated farmhouse feel, thanks to the thoughtful updates that the homeowners have completed over time. Everything from the major utilities to the smallest details have been carefully updated or replaced, providing you with peace of mind. Added to this comfort is the fully finished basement, a versatile space that can serve as a fourth bedroom, a game room, a media room, or a secluded retreat away from the hustle and bustle of everyday life. It offers the potential for a redesigned layout to suit your unique needs, whether that's providing additional accommodation for guests, a dedicated space for entertainment, or your very own personal hideaway. The home's sizable two-car garage is a hobbyist's dream, providing abundant space for your latest projects or for housing your prized vehicles. Step outside to almost half an acre of space, where a 28-foot by 4-foot professionally installed above-ground pool awaits for family fun in the sun. The ample grounds comfortably accommodate a large camper and still provide plenty of room for children's play, garden projects, or simply enjoying the Georgian air. Centrally located, this property provides easy access to highways, ensuring Atlanta is within quick reach for any commuting or city entertainment needs. Yet, it is far enough to offer the tranquility and space you desire. The home is also just moments away from multiple grocery stores, shopping, and dining options in all directions, adding to the convenience of this splendid location. This home provides the perfect balance between modern living, rustic charm, and outdoor enjoyment. It's not just a house - it's your future home.
Location
State GA
County Paulding
Rooms
Basement Exterior Entry, Finished, Full, Interior Entry
Dining Room Separate Room
Interior
Interior Features High Ceilings, Master On Main Level, Rear Stairs, Roommate Plan, Separate Shower, Soaking Tub, Tile Bath, Vaulted Ceiling(s), Walk-In Closet(s)
Heating Central, Forced Air, Hot Water, Natural Gas
Cooling Ceiling Fan(s), Central Air, Electric
Flooring Carpet, Hardwood, Laminate
Fireplaces Number 1
Fireplaces Type Gas Log, Gas Starter, Living Room, Masonry
Fireplace Yes
Appliance Convection Oven, Cooktop, Dishwasher, Disposal, Gas Water Heater, Oven/Range (Combo), Refrigerator, Stainless Steel Appliance(s), Washer
Laundry In Hall
Exterior
Exterior Feature Balcony
Parking Features Garage, Garage Door Opener, RV/Boat Parking, Side/Rear Entrance
Fence Wood
Pool Above Ground
Community Features None
Utilities Available Cable Available, Electricity Available, High Speed Internet, Natural Gas Available, Phone Available, Water Available
View Y/N Yes
View Seasonal View
Roof Type Composition
Garage Yes
Private Pool Yes
Building
Lot Description Private
Faces 1-20W TO EXIT 44 (THORNTON RD) MAKE RIGHT TO LEFT ON BROWNSVILLE RD TO LT ON SLEEPY HOLLOW RD TO LT INTO SUBDIVISION ON STERLING DRIVE TO HOUSE ON RIGHT
Foundation Block
Sewer Septic Tank
Water Public
Structure Type Block,Brick,Vinyl Siding
New Construction No
Schools
Elementary Schools Hal Hutchens
Middle Schools J A Dobbins
High Schools Hiram
Others
HOA Fee Include None
Tax ID 35774
Security Features Carbon Monoxide Detector(s),Security System,Smoke Detector(s)
Special Listing Condition Resale
Read Less Info
Want to know what your home might be worth? Contact us for a FREE valuation!

Our team is ready to help you sell your home for the highest possible price ASAP

© 2025 Georgia Multiple Listing Service. All Rights Reserved.




