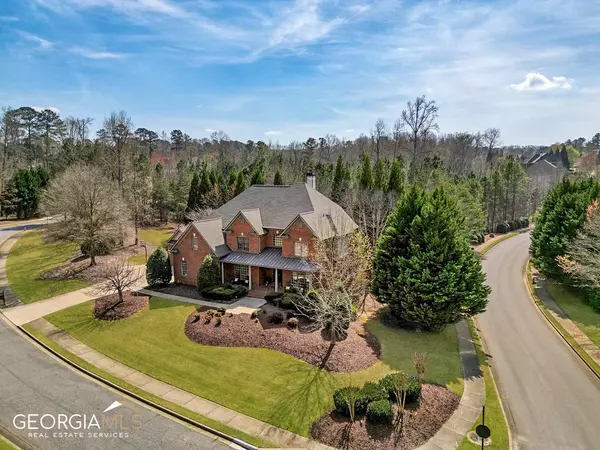For more information regarding the value of a property, please contact us for a free consultation.
Key Details
Sold Price $1,353,000
Property Type Single Family Home
Sub Type Single Family Residence
Listing Status Sold
Purchase Type For Sale
Square Footage 7,189 sqft
Price per Sqft $188
Subdivision Triple Crown
MLS Listing ID 10165856
Sold Date 06/28/23
Style Brick 4 Side,Traditional
Bedrooms 6
Full Baths 6
Half Baths 1
HOA Y/N Yes
Originating Board Georgia MLS 2
Year Built 2004
Annual Tax Amount $9,466
Tax Year 2022
Lot Size 1.920 Acres
Acres 1.92
Lot Dimensions 1.92
Property Description
Welcome to Triple Crown, one of the most desirable swim/tennis neighborhoods of South Milton. Triple Crown is an active community with a Homeowners Association and many organized neighborhood events, activities, nature trails, a dog park and even a lake for fishing! Located close to Crabapple and downtown Alpharetta, this great neighborhood feeds into North Fulton's award-winning schools and has lots of shopping and dining options nearby. Situated at a corner, the house sits on a flat lot, ready for a pool with plenty of room for your backyard entertaining needs. Step inside the double-heighted front entryway, flanked by a spacious office and formal dining room on either side and walk into the expansive formal Living Room with a coffered ceiling and beautiful fireplace with built-in shelving on either side of it. Large windows in the living room overlook a beautiful outdoor green space and deck where you can soak in the sun with your favorite book. The beautiful Kitchen is an entertainer's delight, featuring dual stone countertops, custom wood cabinetry, stainless steel appliances, and plenty of room to prepare gourmet meals. The kitchen also features a walk-in pantry and lots of storage. The adjacent mud room is a delightful space that will surely keep the family organized! The kitchen flows into an elegant and cozy fireside-keeping room with a high vaulted ceiling bordered with beautiful wooden beams and a stone fireplace flanked by bookshelves on either side. A wall of windows with French doors leads out to a covered porch, where you can sit and enjoy the fresh breeze. The large open deck offers more place for you to entertain and host parties. This level of the home also has a guest bedroom with an attached bathroom and a beautifully appointed powder room. The upper level of the home features four additional bedrooms, each with en-suite bathrooms and a walk-in closet, a large media room that can also be used as a play area or multipurpose space and a big laundry room. The primary suite is fit for royalty, with an adjacent living area for relaxing or reading a book. The owner's water closet is very spacious, with high ceilings and filled with natural light. The adjacent owner's custom-designed walk-in closet is a room with separate his/hers sections. The terrace level of the house offers a 6th bedroom that could be used as a flex room or private gym, as well as a full bathroom. There is also a large home theatre with enough space to build your very own bar or kitchen on this level and a large entertaining area with doors opening to an outdoor covered patio with a gorgeous Tuscan-like stone fireplace. There's brand new carpet on the top two levels of the house. The spacious 3-car garage is planned out as two separate garages with space for two cars in one and one car in the other garage. This house offers so much to offer in an amenity-rich community called Triple Crown!! Welcome to your new home!
Location
State GA
County Fulton
Rooms
Basement Finished Bath, Concrete, Daylight, Exterior Entry, Finished, Full
Dining Room Seats 12+
Interior
Interior Features Beamed Ceilings, Bookcases, Double Vanity, High Ceilings, Separate Shower, Tray Ceiling(s), Entrance Foyer, Walk-In Closet(s)
Heating Central, Heat Pump, Natural Gas
Cooling Ceiling Fan(s), Central Air, Heat Pump
Flooring Carpet, Hardwood, Tile
Fireplaces Number 3
Fireplaces Type Family Room, Gas Log, Gas Starter, Living Room
Fireplace Yes
Appliance Convection Oven, Cooktop, Dishwasher, Disposal, Double Oven, Dryer, Gas Water Heater, Microwave, Oven, Refrigerator, Stainless Steel Appliance(s)
Laundry Upper Level
Exterior
Exterior Feature Garden, Gas Grill
Parking Features Attached, Garage, Guest, Kitchen Level, Side/Rear Entrance
Fence Back Yard, Fenced
Community Features Clubhouse, Lake, Playground, Pool, Sidewalks, Street Lights, Tennis Court(s), Tennis Team, Walk To Schools
Utilities Available Cable Available, Electricity Available, Natural Gas Available, Phone Available, Underground Utilities, Water Available
Waterfront Description No Dock Or Boathouse,No Dock Rights
View Y/N No
Roof Type Composition
Garage Yes
Private Pool No
Building
Lot Description Corner Lot, Level, Private
Faces Take GA-400 N to exit 9 to Haynes Bridge Road. Turn left onto Haynes Bridge Road. Use the middle lane to turn left onto Old Milton Pkwy. Turn right onto S Main Street. Turn left onto Mayfield Road. Turn right onto Providence Road. At the traffic circle, take the 2nd exit and stay on Providence Road. Turn right onto Triple Crown Drive. Turn right onto Affirmed Court. House will be on the right.
Foundation Pillar/Post/Pier
Sewer Septic Tank
Water Public
Structure Type Brick,Stone
New Construction No
Schools
Elementary Schools Birmingham Falls
Middle Schools Northwestern
High Schools Milton
Others
HOA Fee Include Reserve Fund,Swimming,Tennis
Tax ID 22 395007740416
Security Features Security System,Smoke Detector(s)
Acceptable Financing Cash, Conventional
Listing Terms Cash, Conventional
Special Listing Condition Resale
Read Less Info
Want to know what your home might be worth? Contact us for a FREE valuation!

Our team is ready to help you sell your home for the highest possible price ASAP

© 2025 Georgia Multiple Listing Service. All Rights Reserved.




