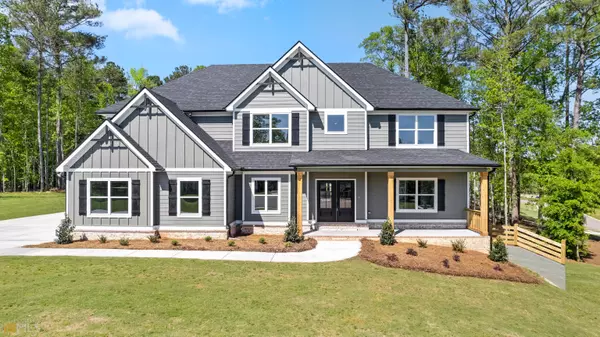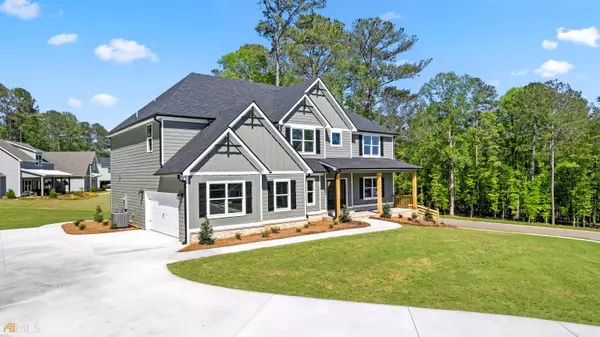For more information regarding the value of a property, please contact us for a free consultation.
Key Details
Sold Price $811,000
Property Type Single Family Home
Sub Type Single Family Residence
Listing Status Sold
Purchase Type For Sale
Square Footage 3,670 sqft
Price per Sqft $220
Subdivision The Reserve At Lake Windsong
MLS Listing ID 10125063
Sold Date 06/29/23
Style Craftsman
Bedrooms 5
Full Baths 3
Half Baths 1
HOA Fees $500
HOA Y/N Yes
Originating Board Georgia MLS 2
Year Built 2022
Tax Year 2022
Lot Size 1.070 Acres
Acres 1.07
Lot Dimensions 1.07
Property Description
YOUR BEST bang for the buck! The Pendleton offers great practicality in living. A WOW entrance in the two-story foyer welcomes friends/family. Beyond the foyer is a two-story family room that opens into a large eat-in kitchen. A spacious island overlooks the breakfast area and is just adjacent to the walk-in pantry. An owner's suite is on the main with an en suite bath, complete with double vanities and a walk-in closet. Upstairs are four additional bedrooms with two full bathrooms, as well as a gracious media room that overlooks the family room. And don't miss the outdoor covered living space! Spray foam insulation speaks to the energy efficient! NOTE...taxes not established yet. Taxes will be estimated at closing.
Location
State GA
County Fayette
Rooms
Basement Bath/Stubbed, Full
Dining Room Separate Room
Interior
Interior Features Tray Ceiling(s), High Ceilings, Double Vanity, Soaking Tub, Separate Shower, Tile Bath, Walk-In Closet(s), Master On Main Level
Heating Electric, Central, Forced Air, Heat Pump
Cooling Electric, Ceiling Fan(s), Central Air, Heat Pump, Zoned
Flooring Other, Tile, Carpet
Fireplaces Number 1
Fireplaces Type Family Room
Fireplace Yes
Appliance Electric Water Heater, Cooktop, Dishwasher, Double Oven, Microwave, Oven, Stainless Steel Appliance(s)
Laundry In Kitchen
Exterior
Parking Features Attached, Garage Door Opener, Garage, Side/Rear Entrance
Garage Spaces 2.0
Community Features Lake, Sidewalks, Street Lights
Utilities Available Cable Available, Electricity Available
View Y/N No
Roof Type Composition
Total Parking Spaces 2
Garage Yes
Private Pool No
Building
Lot Description Cul-De-Sac, Private
Faces From Highway 74 turn on Senoia Road. Turn onto Magnolia (becomes Dade Street) and than right onto Ashland Trail. S/D is on the LEFT.
Foundation Slab
Sewer Septic Tank
Water Public
Structure Type Concrete,Brick
New Construction Yes
Schools
Elementary Schools Crabapple
Middle Schools Flat Rock
High Schools Sandy Creek
Others
HOA Fee Include Management Fee
Tax ID 074319007
Security Features Smoke Detector(s)
Acceptable Financing Cash, Conventional, FHA, VA Loan
Listing Terms Cash, Conventional, FHA, VA Loan
Special Listing Condition New Construction
Read Less Info
Want to know what your home might be worth? Contact us for a FREE valuation!

Our team is ready to help you sell your home for the highest possible price ASAP

© 2025 Georgia Multiple Listing Service. All Rights Reserved.




