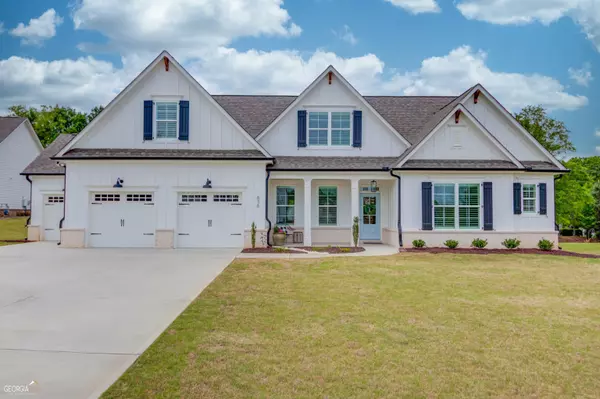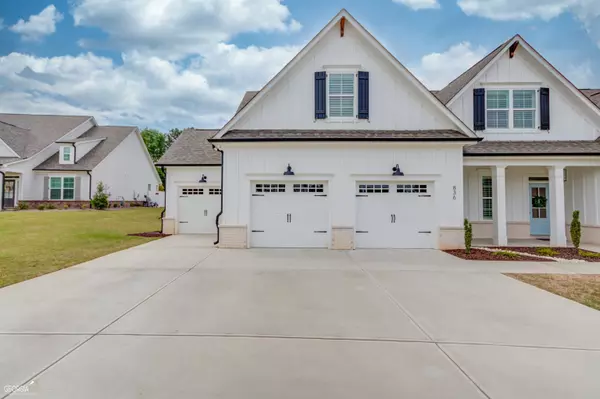For more information regarding the value of a property, please contact us for a free consultation.
Key Details
Sold Price $700,000
Property Type Single Family Home
Sub Type Single Family Residence
Listing Status Sold
Purchase Type For Sale
Square Footage 3,576 sqft
Price per Sqft $195
Subdivision The Springs Of Chateau
MLS Listing ID 10158464
Sold Date 06/30/23
Style Contemporary
Bedrooms 4
Full Baths 3
Half Baths 1
HOA Fees $350
HOA Y/N Yes
Originating Board Georgia MLS 2
Year Built 2021
Annual Tax Amount $5,483
Tax Year 2022
Lot Size 0.619 Acres
Acres 0.619
Lot Dimensions 26963.64
Property Description
Experience the perfect blend of modern living and country charm in this stunning ranch-style home, situated on a .58-acre level lot with a three-car garage and custom finishes throughout. The house itself is only two years old, ensuring that it is in excellent condition and built with modern construction standards. It features four bedrooms and three and a half bathrooms with primary suite and secondary bedroom/full bath on main. The kitchen features a stainless steel gas cook top and double wall ovens, quartz countertops and large island. Expansive kitchen pantry featuring custom built-ins that offer abundant space to keep the kitchen organized. The main floor also includes laundry room with cabinets and laundry sink, half bath and locker/mud area and built in wine bar. The upstairs level is the perfect retreat for family and guests alike, offering 2 generously sized bedrooms both with walk in closets, office nook and open loft area great for additional family room. Outside you will find a large covered patio with gas log fireplace, a grilling patio and a large, level back yard perfect for a pool or outdoor activities. This home is conveniently situated just 2-1/2 miles from shopping, dining and I-85. Discover the perfect balance of style and comfort in this stunning modern ranch-style home, offering an open floor plan, upscale finishes, and ample storage space. Schedule a showing today to experience it for yourself. Listing Agent is Owner.
Location
State GA
County Barrow
Rooms
Basement None
Dining Room Separate Room
Interior
Interior Features Bookcases, Tray Ceiling(s), High Ceilings, Double Vanity, Soaking Tub, Rear Stairs, Separate Shower, Tile Bath, Walk-In Closet(s), Master On Main Level
Heating Natural Gas, Central, Zoned
Cooling Electric, Ceiling Fan(s), Central Air
Flooring Carpet, Other
Fireplaces Number 2
Fireplaces Type Family Room, Outside, Factory Built, Gas Starter, Gas Log
Fireplace Yes
Appliance Cooktop, Dishwasher, Double Oven, Disposal, Microwave, Oven, Stainless Steel Appliance(s)
Laundry Common Area
Exterior
Parking Features Garage Door Opener, Garage, Kitchen Level
Community Features Walk To Schools, Near Shopping
Utilities Available Electricity Available, High Speed Internet, Natural Gas Available
View Y/N No
Roof Type Other
Garage Yes
Private Pool No
Building
Lot Description Level
Faces I-85 North to Exit 126 (Hwy 211) - Turn Right. Drive 2 miles and turn right onto Old Hog Mountain Rd. Drive half a mile and Turn Right into The Springs of Chateau. Turn Right onto Champagne Lane and home is on the right.
Foundation Slab
Sewer Septic Tank
Water Public
Structure Type Concrete
New Construction No
Schools
Elementary Schools Bramlett
Middle Schools Russell
High Schools Winder Barrow
Others
HOA Fee Include Maintenance Grounds
Tax ID XX026G 005
Security Features Carbon Monoxide Detector(s)
Acceptable Financing Cash, Conventional, FHA, VA Loan
Listing Terms Cash, Conventional, FHA, VA Loan
Special Listing Condition Resale
Read Less Info
Want to know what your home might be worth? Contact us for a FREE valuation!

Our team is ready to help you sell your home for the highest possible price ASAP

© 2025 Georgia Multiple Listing Service. All Rights Reserved.




