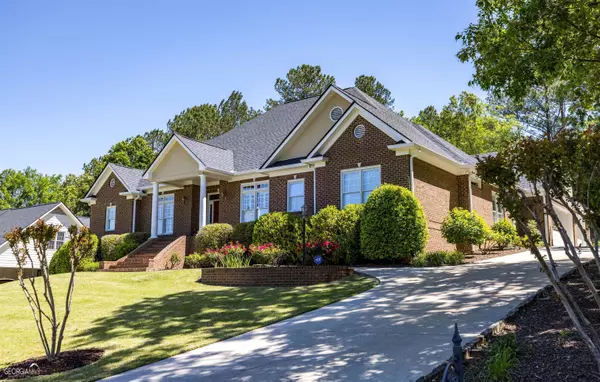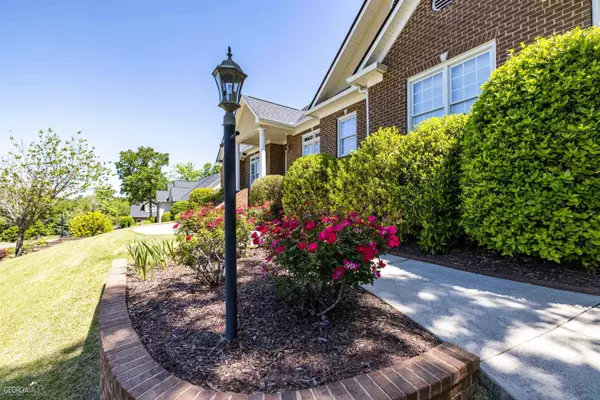For more information regarding the value of a property, please contact us for a free consultation.
Key Details
Sold Price $643,700
Property Type Single Family Home
Sub Type Single Family Residence
Listing Status Sold
Purchase Type For Sale
Square Footage 3,924 sqft
Price per Sqft $164
Subdivision Maplewood East
MLS Listing ID 20121340
Sold Date 06/30/23
Style Traditional
Bedrooms 4
Full Baths 3
Half Baths 1
HOA Y/N Yes
Originating Board Georgia MLS 2
Year Built 2008
Annual Tax Amount $6,772
Tax Year 2022
Lot Size 0.510 Acres
Acres 0.51
Lot Dimensions 22215.6
Property Description
Terrific custom home in Maplewood East...thoughtfully planned by the current (original) owners, built by Van McMeekin in 2008 and meticulously maintained since the day it was built. This is an extremely inviting home, designed with indoor/outdoor living and a comfortable flow for entertaining in mind. The MAIN FLOOR includes 3 bedrooms, 2.5 baths, living room, dining room, kitchen/breakfast area/keeping room, office/study and laundry room. UPSTAIRS, which is accessed by rear stairs near the secondary bedrooms, are a large bonus room, a finished room (which is currently used as a guest bedroom) and a full bath. The GARAGE has parking for 3 cars and enters directly into the kitchen area (with only one step). There are 9' and 10' ceilings, plantation shutters, triple crown moldings and hardwood floors throughout the house. All rooms are generously sized and there's plenty of room for large gatherings or just for people to do their own thing without being on top of each other. The KITCHEN features granite countertops, GE Profile stainless steel appliances, a convection wall oven/microwave/warming drawer plus a separate cooktop, a desk area and a large walk-in pantry. The kitchen includes an eat-in breakfast area and opens to an inviting keeping room with gas fireplace. French doors from the kitchen open to incredible INDOOR/OUTDOOR SPACE including a big covered patio with brick floor, brand new gas grill, frig and sink. The patio then opens to a Florida-style screen porch with hot tub. The LIVING ROOM--which also opens via French doors to the patio--has built in bookcases. A separate DINING ROOM features a coffered ceiling. The PRIMARY SUITE (which also opens to the patio) is a wing unto itself and includes a large bedroom with a bay window sitting area, 2 walk-in closets with built-ins, a linen closet and a primary bath with separated double vanity, oversize shower with 2 shower heads and 3 sprayers, radiant heat floor, jetted tub and water closet. On the opposite side of the home are two nice-sized secondary bedrooms (one with a walk-in closet) that share a hall bath, a big laundry room with sink, built-in ironing board and lots of folding room and a half bath. Mechanically, there's a tankless hot water heater and 3 HVAC systems...one for the primary suite, a second for the rest of the main floor and a third for upstairs. The roof and gutters are 3.5 years old. This is a great home in which no attention to detail has been overlooked, resulting in a well constructed, comfortable home that's in impeccable condition.
Location
State GA
County Floyd
Rooms
Basement Crawl Space, Exterior Entry
Dining Room Separate Room
Interior
Interior Features Bookcases, High Ceilings, Double Vanity, Soaking Tub, Rear Stairs, Separate Shower, Tile Bath, Walk-In Closet(s), Master On Main Level, Split Bedroom Plan
Heating Natural Gas, Electric, Heat Pump, Zoned
Cooling Electric, Gas, Ceiling Fan(s), Central Air, Heat Pump, Zoned
Flooring Hardwood, Tile, Carpet
Fireplaces Number 1
Fireplaces Type Family Room, Gas Starter, Gas Log
Fireplace Yes
Appliance Gas Water Heater, Convection Oven, Cooktop, Dishwasher, Disposal, Microwave, Oven, Refrigerator, Stainless Steel Appliance(s)
Laundry Other
Exterior
Parking Features Attached, Garage Door Opener, Garage, Kitchen Level, Side/Rear Entrance, Storage, Off Street
Community Features Clubhouse, Pool, Street Lights, Tennis Court(s)
Utilities Available Underground Utilities, Cable Available, Sewer Connected, Electricity Available, Natural Gas Available, Phone Available, Water Available
View Y/N No
Roof Type Composition
Garage Yes
Private Pool No
Building
Lot Description Level, Private, Sloped
Faces From downtown...Kingston Rd. to Turner Chapel Rd. (turn right)...to Valley Brook Dr. (turn left)...through the entrance to Maplewood East...turn right on S. Ivy...left on Brittany...right on S. Cloudview to 109
Sewer Public Sewer
Water Public
Structure Type Brick
New Construction No
Schools
Elementary Schools Main
Middle Schools Rome
High Schools Rome
Others
HOA Fee Include Other
Tax ID K14W 071II
Special Listing Condition Resale
Read Less Info
Want to know what your home might be worth? Contact us for a FREE valuation!

Our team is ready to help you sell your home for the highest possible price ASAP

© 2025 Georgia Multiple Listing Service. All Rights Reserved.




