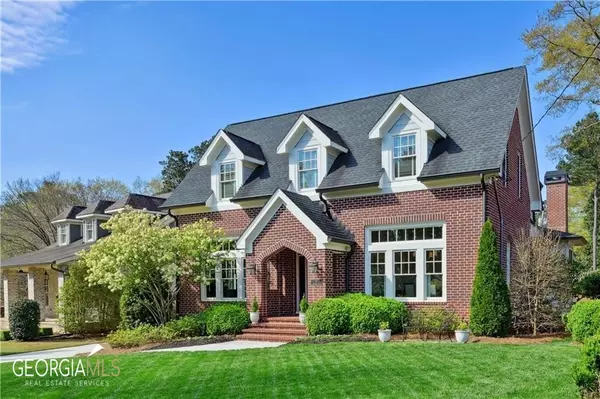For more information regarding the value of a property, please contact us for a free consultation.
Key Details
Sold Price $1,150,000
Property Type Single Family Home
Sub Type Single Family Residence
Listing Status Sold
Purchase Type For Sale
Subdivision Avondale Estates
MLS Listing ID 10151117
Sold Date 07/10/23
Style Brick 4 Side,Bungalow/Cottage,Craftsman,Traditional
Bedrooms 4
Full Baths 4
HOA Y/N No
Originating Board Georgia MLS 2
Year Built 2014
Annual Tax Amount $13,392
Tax Year 2022
Lot Size 0.600 Acres
Acres 0.6
Lot Dimensions 26136
Property Description
This newer construction Craftsman Bungalow in Avondale Estates has been meticulously maintained . The home features high ceilings and an open floor plan concept, with a well-appointed kitchen that includes all Viking appliances. The spacious living room features a fireplace and a vaulted ceiling, leading straight out to a screened-in porch. The primary suite is conveniently located on the main level and comes with his/her walk-in closets, while an office space and separate dining room provide ample room for work and entertainment. A wet bar with a walk-in pantry is perfect for hosting gatherings. Upstairs, you'll find three additional bedrooms, each with its own bathroom and walk-in closet with built-ins. The main level also includes a laundry room. A detached two-car garage, with a framed and stubbed guest house, adds extra living space. Additional yard space is located behind the garage, and there's a lovely Pocket Park beyond the fence for outdoor activities.
Location
State GA
County Dekalb
Rooms
Other Rooms Garage(s)
Basement None
Interior
Interior Features High Ceilings, Double Vanity, Walk-In Closet(s), Wet Bar, Master On Main Level
Heating Natural Gas
Cooling Central Air
Flooring Hardwood
Fireplaces Number 2
Fireplaces Type Family Room, Outside
Fireplace Yes
Appliance Dishwasher, Double Oven, Disposal, Microwave, Refrigerator
Laundry None
Exterior
Parking Features Garage, Kitchen Level
Community Features Park, Street Lights, Swim Team, Tennis Court(s), Walk To Schools, Near Shopping
Utilities Available Cable Available, Electricity Available, Natural Gas Available, Water Available
View Y/N Yes
View City
Roof Type Composition
Garage Yes
Private Pool No
Building
Lot Description Level, Private
Faces Take GA-13 N, I-85 N and US-23 S/Clairmont Rd to Clairmont Cir in North Decatur. House number is on the house. Use Apple Maps if possible.
Sewer Public Sewer
Water Public
Structure Type Brick
New Construction No
Schools
Elementary Schools Avondale
Middle Schools Druid Hills
High Schools Druid Hills
Others
HOA Fee Include None
Tax ID 15 249 04 020
Security Features Security System
Special Listing Condition Resale
Read Less Info
Want to know what your home might be worth? Contact us for a FREE valuation!

Our team is ready to help you sell your home for the highest possible price ASAP

© 2025 Georgia Multiple Listing Service. All Rights Reserved.




