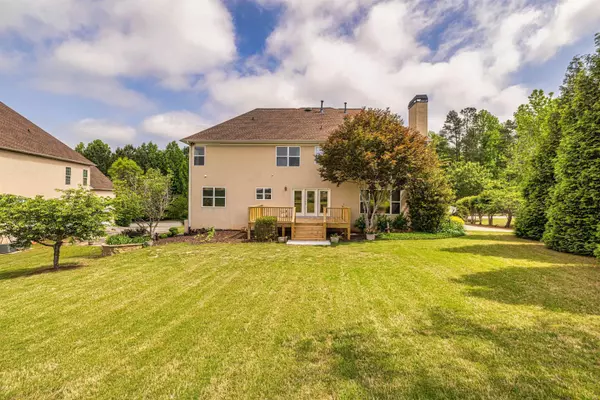For more information regarding the value of a property, please contact us for a free consultation.
Key Details
Sold Price $565,300
Property Type Single Family Home
Sub Type Single Family Residence
Listing Status Sold
Purchase Type For Sale
Square Footage 4,397 sqft
Price per Sqft $128
Subdivision Durham Lakes
MLS Listing ID 20120599
Sold Date 07/12/23
Style Contemporary,Traditional
Bedrooms 6
Full Baths 5
Half Baths 1
HOA Fees $850
HOA Y/N Yes
Originating Board Georgia MLS 2
Year Built 2006
Annual Tax Amount $5,716
Tax Year 2022
Lot Size 0.387 Acres
Acres 0.387
Lot Dimensions 16857.72
Property Description
IMMACULATELY maintained and spacious home with multiple living spaces is move-in ready. You will love the abundant light flooding in from all the windows and the lake views. This home boasts a LARGE kitchen with custom maple cabinets, stainless appliances; including double ovens, dishwasher, microwave and gas cooktop as well as solid surface countertops, pantry and breakfast room. Hardwood floors throughout the main with the exception of the formal dining room and adjacent flex space which has been used as an office. The family/keeping room has a large gas fireplace and french doors leading to a newly built deck. Office space and guest suite on the main. Second floor boasts an oversized master suite with vaulted ceilings, it's own sitting area, fireplace and lake views. French doors open to the spa-like master bath with double sinks, jacuzzi bath and separate shower with jet sprays, two shower heads and glass enclosure. Also upstairs are three secondary bedrooms; one having its own bath, two with a shared bath. Laundry room has cabinets for storage and a sink. You will love the upstairs overlook to the downstairs great room. The house is wired for sound on the main, upstairs and back deck making it an entertainers dream. Exceptional finished walk-out basement to include; a room the owners have used as a media room w/surround sound but could also be a game room or even a second living room, wet bar, tiled mudroom, full bath featuring a large tiled shower with glass enclosure and additional rooms that can be used for what best suites your family. Tons of finished space as well as unfinished. Rocking chair front porch and deck in the back where you can dine al fresco and enjoy your private backyard oasis year-long. Crown molding and custom lighting throughout. 3 Car garage. Security System. Roof is only 6 years old. Brand new HVAC in basement. This is a swim/tennis community with clubhouse and playground for your family to enjoy. This large family home with over 4000' of finished living space is perfectly situated close to the interstates, Hartsfield-Jackson International Airport, the Village of Trilith and Trilith film studios, Landmark Christian Academy, Arlington Christian Academy, dining, shopping and much more.
Location
State GA
County Fulton
Rooms
Basement Finished Bath, Concrete, Daylight, Interior Entry, Exterior Entry, Finished, Full, Partial
Dining Room Separate Room
Interior
Interior Features Tray Ceiling(s), High Ceilings, Double Vanity, Entrance Foyer, Soaking Tub, Separate Shower, Tile Bath, Walk-In Closet(s), Wet Bar, In-Law Floorplan, Master On Main Level
Heating Natural Gas, Electric, Central
Cooling Electric, Ceiling Fan(s), Central Air
Flooring Hardwood, Tile, Carpet
Fireplaces Number 2
Fireplaces Type Family Room, Master Bedroom, Gas Log
Fireplace Yes
Appliance Electric Water Heater, Cooktop, Dishwasher, Double Oven, Disposal, Microwave, Oven, Stainless Steel Appliance(s)
Laundry Upper Level
Exterior
Parking Features Attached, Garage Door Opener, Garage, Off Street
Garage Spaces 3.0
Community Features Clubhouse, Lake, Playground, Pool, Sidewalks, Street Lights, Tennis Court(s)
Utilities Available Underground Utilities, Cable Available, Sewer Connected, Electricity Available, High Speed Internet, Natural Gas Available
Waterfront Description Lake
View Y/N Yes
View Seasonal View, Lake
Roof Type Composition
Total Parking Spaces 3
Garage Yes
Private Pool No
Building
Lot Description Greenbelt, Sloped
Faces Use GPS/Google Maps. Go west on Hwy 74 (Senoia Rd) which turns into Virly B Smith. Turn Left onto Durham Lake Pkwy. House is on left side.
Sewer Public Sewer
Water Public
Structure Type Stone,Stucco,Brick
New Construction No
Schools
Elementary Schools E C West
Middle Schools Bear Creek
High Schools Creekside
Others
HOA Fee Include Facilities Fee,Swimming,Tennis
Tax ID 07 270001680564
Security Features Security System,Smoke Detector(s)
Acceptable Financing Cash, Conventional, FHA, VA Loan
Listing Terms Cash, Conventional, FHA, VA Loan
Special Listing Condition Resale
Read Less Info
Want to know what your home might be worth? Contact us for a FREE valuation!

Our team is ready to help you sell your home for the highest possible price ASAP

© 2025 Georgia Multiple Listing Service. All Rights Reserved.




