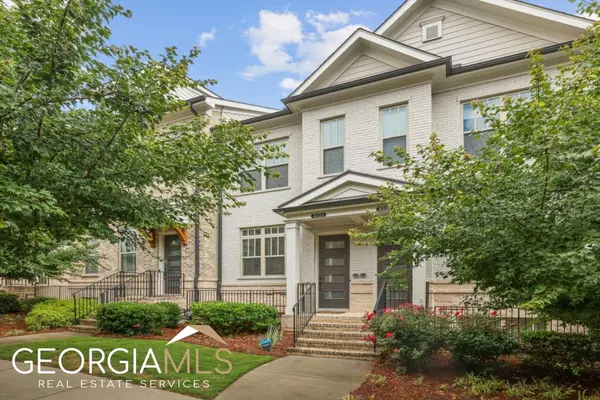For more information regarding the value of a property, please contact us for a free consultation.
Key Details
Sold Price $605,000
Property Type Townhouse
Sub Type Townhouse
Listing Status Sold
Purchase Type For Sale
Square Footage 1,801 sqft
Price per Sqft $335
Subdivision Townes At Chastain
MLS Listing ID 10171051
Sold Date 07/12/23
Style Brick Front
Bedrooms 2
Full Baths 2
Half Baths 2
HOA Fees $290
HOA Y/N Yes
Originating Board Georgia MLS 2
Year Built 2019
Annual Tax Amount $6,274
Tax Year 2022
Lot Size 784 Sqft
Acres 0.018
Lot Dimensions 784.08
Property Description
Welcome to the Townes at Chastain! This stunning newer construction townhome is flooded with an abundance of natural light. Located just moments away from shopping and restaurants, this gated community offers the perfect blend of urban convenience and suburban tranquility. Step inside and be captivated by the thoughtful design and attention to detail. The main level welcomes you into a stylish kitchen with top-of-the-line appliances, including a Wolf range. Upgraded kitchen cabinetry, quartz countertops, and a kitchen island provide ample storage and preparation space. The open layout seamlessly connects the kitchen to the living and dining areas, making entertaining a breeze. Retreat to the upper level, where you'll discover the primary and secondary bedrooms, each boasting an ensuite bathroom and walk-in closet. The primary bathroom is a true oasis, featuring a large shower, a double vanity, and luxurious finishes. Additional highlights of this townhome include a powder room on the main floor, a second powder room with office/flex space on the terrace level, a 1-car garage, and two decks, one of which features a dry below system, allowing you to enjoy outdoor living regardless of the weather. Located near the beloved Chastain Park, you'll have easy access to its scenic trails, vibrant green spaces, and recreational amenities. The neighborhood pool offers a refreshing retreat on warm summer days. With easy highway access and a prime location close to all the amenities you desire, this is the epitome of modern living. Schedule a showing today and make your dream home a reality!
Location
State GA
County Fulton
Rooms
Basement Finished Bath, Interior Entry, Finished
Dining Room Dining Rm/Living Rm Combo
Interior
Interior Features Bookcases
Heating Natural Gas, Forced Air
Cooling Ceiling Fan(s), Central Air
Flooring Hardwood
Fireplaces Number 1
Fireplaces Type Family Room, Factory Built, Gas Starter
Fireplace Yes
Appliance Electric Water Heater, Dishwasher, Disposal, Microwave, Refrigerator
Laundry Laundry Closet, Upper Level
Exterior
Exterior Feature Balcony
Parking Features Garage, Parking Pad, Side/Rear Entrance
Garage Spaces 1.0
Community Features Clubhouse, Gated, Pool, Street Lights, Near Public Transport, Near Shopping
Utilities Available Underground Utilities, Cable Available, Electricity Available, Natural Gas Available, Phone Available, Sewer Available, Water Available
Waterfront Description No Dock Or Boathouse
View Y/N No
Roof Type Composition
Total Parking Spaces 1
Garage Yes
Private Pool No
Building
Lot Description Other
Faces North on Roswell Rd, R on Township Pkwy, at Roundabout take the first exit onto Deming Circle, enter through Gate, continue straight onto Parkside Place. Gate code in Showing Time confirmation.
Sewer Public Sewer
Water Public
Structure Type Brick
New Construction No
Schools
Elementary Schools High Point
Middle Schools Ridgeview
High Schools Riverwood
Others
HOA Fee Include Trash,Maintenance Grounds,Pest Control,Swimming,Tennis
Tax ID 17 009400051996
Security Features Smoke Detector(s)
Special Listing Condition Resale
Read Less Info
Want to know what your home might be worth? Contact us for a FREE valuation!

Our team is ready to help you sell your home for the highest possible price ASAP

© 2025 Georgia Multiple Listing Service. All Rights Reserved.




