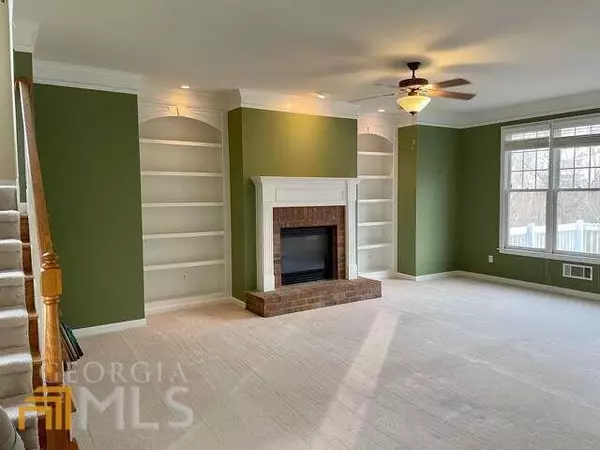For more information regarding the value of a property, please contact us for a free consultation.
Key Details
Sold Price $500,000
Property Type Single Family Home
Sub Type Single Family Residence
Listing Status Sold
Purchase Type For Sale
Square Footage 3,860 sqft
Price per Sqft $129
Subdivision Reunion
MLS Listing ID 10135212
Sold Date 07/06/23
Style Colonial
Bedrooms 3
Full Baths 2
Half Baths 1
HOA Fees $850
HOA Y/N Yes
Originating Board Georgia MLS 2
Year Built 2003
Annual Tax Amount $1,680
Tax Year 2022
Lot Size 0.600 Acres
Acres 0.6
Lot Dimensions 26136
Property Description
WONDERFUL, WELL KEPT JOHN WIELAND CUL-DE-SAC HOME IN THE SOUGHT AFTER REUNION COUNTRY CLUB COMMUNITY WITH FULL UNFINISHED BASEMENT! NEW ROOF. OVERSIZED FRONT PORCH AND LARGE BACK DECK. FORMAL DINING AND LARGE FAMILY ROOM WITH BUILT IN BOOKCASES. KITCHEN IS COMPLETE WITH BREAKFAST BAR AND BREAKFAST AREA. OVERSIZED MASTER WITH HIS AND HER CLOSETS. EXTRA LARGE SOAKER TUB. HUGE FULL GARAGE LENGTH BONUS ROOM! AMAZING AMENITIES INCLUDING POOL WITH WATER SLIDE, TENNIS COURTS, PICKLEBALL COURTS, CLUBHOUSE WITH WORKOUT FACILITY AND RESTURANTS. No Disclosure as seller has never lived in home. GUARANTOR APPROVED PROBATE COURT SALE.
Location
State GA
County Hall
Rooms
Basement Bath/Stubbed, Daylight, Interior Entry, Full
Dining Room Seats 12+, Separate Room
Interior
Interior Features Bookcases, Tray Ceiling(s), Double Vanity, Rear Stairs, Tile Bath, Walk-In Closet(s)
Heating Forced Air
Cooling Ceiling Fan(s), Central Air
Flooring Hardwood, Tile, Carpet
Fireplaces Number 1
Fireplaces Type Other, Factory Built
Fireplace Yes
Appliance Gas Water Heater, Dishwasher, Disposal, Ice Maker, Microwave, Oven/Range (Combo), Refrigerator
Laundry Upper Level
Exterior
Exterior Feature Other
Parking Features Attached, Garage Door Opener, Garage, Kitchen Level
Garage Spaces 4.0
Fence Back Yard
Community Features Clubhouse, Golf, Park, Fitness Center, Playground, Pool, Sidewalks, Street Lights, Tennis Court(s)
Utilities Available Underground Utilities, Cable Available, Electricity Available, High Speed Internet, Natural Gas Available, Phone Available, Sewer Available
Waterfront Description No Dock Or Boathouse
View Y/N No
Roof Type Composition
Total Parking Spaces 4
Garage Yes
Private Pool No
Building
Lot Description Cul-De-Sac, Level
Faces I85N to left on 211 (Chateau Elan exit) 2 miles to left on Friendship Road. 2 miles to Reunion entrance on Right. Left onto Grand Reunion Drive. 2nd Right into Firefly Cul-de-sac
Sewer Public Sewer
Water Public
Structure Type Concrete
New Construction No
Schools
Elementary Schools Spout Springs
Middle Schools Cherokee Bluff
High Schools Cherokee Bluff
Others
HOA Fee Include Management Fee,Reserve Fund,Swimming,Tennis
Tax ID 150041F00031
Security Features Security System,Smoke Detector(s)
Acceptable Financing Cash, Conventional, FHA, VA Loan
Listing Terms Cash, Conventional, FHA, VA Loan
Special Listing Condition Resale
Read Less Info
Want to know what your home might be worth? Contact us for a FREE valuation!

Our team is ready to help you sell your home for the highest possible price ASAP

© 2025 Georgia Multiple Listing Service. All Rights Reserved.




