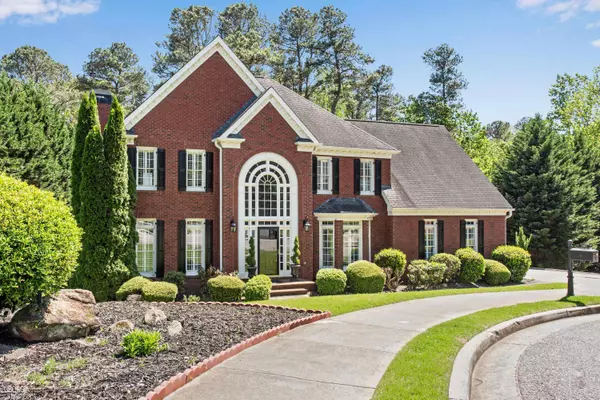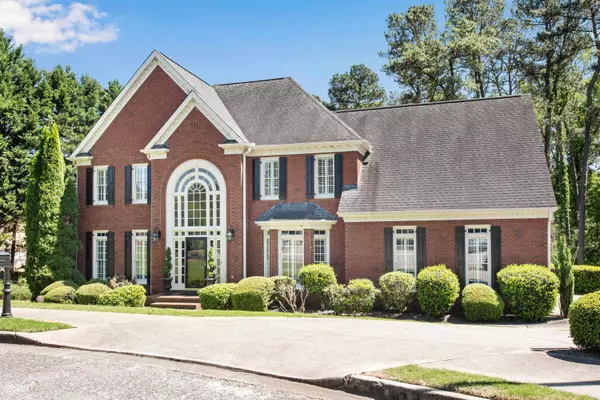For more information regarding the value of a property, please contact us for a free consultation.
Key Details
Sold Price $781,000
Property Type Single Family Home
Sub Type Single Family Residence
Listing Status Sold
Purchase Type For Sale
Square Footage 4,012 sqft
Price per Sqft $194
Subdivision Laurel Ridge
MLS Listing ID 20121398
Sold Date 07/18/23
Style Traditional
Bedrooms 4
Full Baths 4
Half Baths 1
HOA Fees $500
HOA Y/N Yes
Originating Board Georgia MLS 2
Year Built 2002
Annual Tax Amount $2,002
Tax Year 2022
Lot Size 0.750 Acres
Acres 0.75
Lot Dimensions 32670
Property Description
Beautiful 4-sided brick home on a quiet cul-de-sac in Alpharetta with Cherokee taxes. This 4 BR/4.5 BA home with a 3-car garage has been exquisitely renovated & lovingly maintained for the next owners to enjoy. The main level offers a two-story foyer, flex sitting room/office, separate dining room, family room, eat-in breakfast area, and a gorgeous, fully renovated kitchen with white cabinets, quartz countertops, SS appliances, and a large island. The space feels bright and open with tons of natural light and recently refinished hardwoods throughout the main level. The upstairs offers an expansive owner's suite with tray ceilings and a recently renovated en suite bath with dual vanities, oversized shower, and large walk-in closet. This level also offers a laundry room and 3 large secondary bedrooms; one has an en suite bath, and the other 2 share a Jack-n-Jill bathroom. The full, finished basement offers a flex room that's currently used as a guest room, a living room, full kitchen, full bath, plenty of storage space, and a workshop, which opens to the beautiful, private backyard. The outdoor entertaining space is highlighted by a newly rebuilt upper deck, a lower patio, and a huge fenced-in yard. This home has it all!
Location
State GA
County Cherokee
Rooms
Basement Finished Bath, Daylight, Finished, Full
Dining Room Separate Room
Interior
Interior Features Tray Ceiling(s), High Ceilings, Double Vanity, Entrance Foyer, Walk-In Closet(s)
Heating Natural Gas, Zoned
Cooling Ceiling Fan(s), Central Air, Zoned
Flooring Hardwood, Carpet
Fireplaces Number 1
Fireplaces Type Living Room, Gas Starter
Fireplace Yes
Appliance Gas Water Heater, Dryer, Washer, Cooktop, Dishwasher, Double Oven, Microwave, Refrigerator, Stainless Steel Appliance(s)
Laundry In Hall, Upper Level
Exterior
Parking Features Attached, Garage, Kitchen Level, Side/Rear Entrance
Garage Spaces 3.0
Community Features Playground, Sidewalks, Street Lights
Utilities Available Underground Utilities, Cable Available, Electricity Available, High Speed Internet, Natural Gas Available, Phone Available, Water Available
View Y/N No
Roof Type Composition
Total Parking Spaces 3
Garage Yes
Private Pool No
Building
Lot Description Cul-De-Sac, Private
Faces 400 N, Exit 12 (MacFarland), turn Left on Hwy 9, Left on Hamby, Right on Hopewell Rd (becomes Holbrook Campground), Left into subdivision, 1st Left into cul-de-sac. OR 575N to Exit 19 (Route 20), go East past Mall, Right on Holbrook Campbround Rd, Right into subdivision, 1st Left into cul-de-sac.
Sewer Septic Tank
Water Public
Structure Type Brick
New Construction No
Schools
Elementary Schools Free Home
Middle Schools Creekland
High Schools Creekview
Others
HOA Fee Include Maintenance Grounds,Reserve Fund
Tax ID 02N13A00000108000
Special Listing Condition Resale
Read Less Info
Want to know what your home might be worth? Contact us for a FREE valuation!

Our team is ready to help you sell your home for the highest possible price ASAP

© 2025 Georgia Multiple Listing Service. All Rights Reserved.




