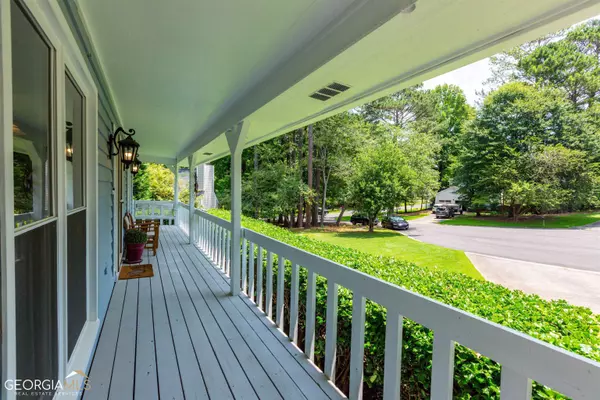For more information regarding the value of a property, please contact us for a free consultation.
Key Details
Sold Price $425,000
Property Type Single Family Home
Sub Type Single Family Residence
Listing Status Sold
Purchase Type For Sale
Square Footage 2,925 sqft
Price per Sqft $145
Subdivision Fetlock Meadows Iv
MLS Listing ID 20129430
Sold Date 07/18/23
Style Traditional
Bedrooms 3
Full Baths 2
Half Baths 1
HOA Y/N No
Originating Board Georgia MLS 2
Year Built 1976
Annual Tax Amount $4,262
Tax Year 2022
Lot Size 0.310 Acres
Acres 0.31
Lot Dimensions 13503.6
Property Description
In the heart of Peachtree City and Award-Winning schools- Huddleston Elementary, Booth Middle School, and McIntosh High-School- this 3 bedroom 2 1/2 bath home on a full-finished basement has almost 3000 sq ft of finished space. This home sits on a quiet, cul-de-sac street with only three other homes. There's a beautiful front porch, detached golf-cart garage, therapy spa/pool, and a wood/privacy fenced backyard. The main level has two spaces currently being used as a dining room w/ fireplace and family room. The kitchen is an open area with tons of natural light, countertop work space, and storage. The eat-in area has a sliding glass door that opens to the private back deck which adds outdoor living and entertainment opportunity. There's a half-bath with easy access for guests whether they're inside or outside. The basement is essentially a blank canvas to be used in the best way for your needs. The current owners are taking advantage of the wall-mirror and natural light and using the space as a home gym. It's also set up as a living room/TV area, while the other side with cabinets and countertops is being used for storage- this could easily be used as a second kitchen. There are 2 sets of doors to walk out to the side/back yard. The side area, where the therapy pool/spa is located, could also be converted for camper/RV/boat parking. Originally this home had 4 bedrooms, but one bedroom was almost unusable because it was so small, so the owners converted that room into a magnificent master closet! All three bedrooms are upstairs. The owner's suite has the glorious closet, jacuzzi tub, vanity, and separate shower and toilette. The hall bathroom also has a jacuzzi tub and tile shower. All new LVP flooring throughout the home! No HOA! Move-in ready!
Location
State GA
County Fayette
Rooms
Basement Interior Entry, Exterior Entry, Finished
Dining Room Seats 12+, Separate Room
Interior
Interior Features Separate Shower, Tile Bath, Walk-In Closet(s)
Heating Central
Cooling Central Air
Flooring Tile, Other, Vinyl
Fireplaces Number 1
Fireplace Yes
Appliance Dishwasher, Microwave, Oven/Range (Combo)
Laundry In Kitchen
Exterior
Parking Features Attached, Garage Door Opener, Garage, Kitchen Level, RV/Boat Parking, Storage
Fence Fenced, Back Yard, Privacy, Wood
Community Features None
Utilities Available Sewer Connected
View Y/N No
Roof Type Composition
Garage Yes
Private Pool No
Building
Lot Description Cul-De-Sac, Level
Faces Hwy 54 to right on South Peachtree Parkway. Turn left onto Bridle Path. Turn left onto Doubletrace Ln. Turn right onto Saltlick Trace. Turn left onto Bay Point.
Sewer Public Sewer
Water Public
Structure Type Wood Siding
New Construction No
Schools
Elementary Schools Huddleston
Middle Schools Booth
High Schools Mcintosh
Others
HOA Fee Include None
Tax ID 071709026
Special Listing Condition Resale
Read Less Info
Want to know what your home might be worth? Contact us for a FREE valuation!

Our team is ready to help you sell your home for the highest possible price ASAP

© 2025 Georgia Multiple Listing Service. All Rights Reserved.




