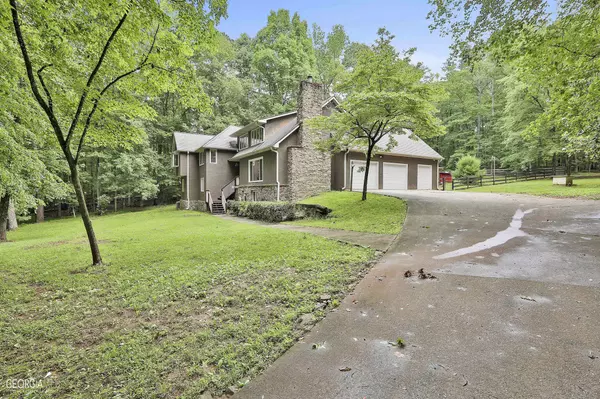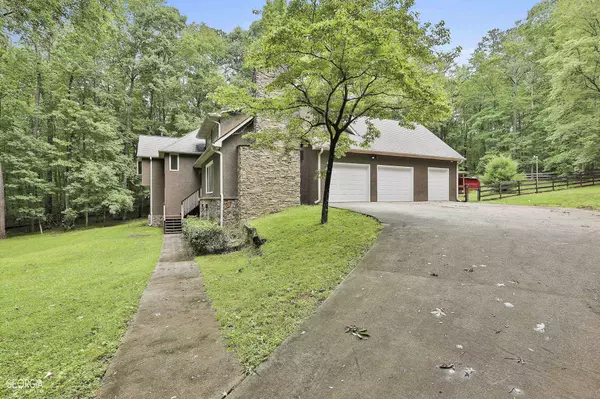For more information regarding the value of a property, please contact us for a free consultation.
Key Details
Sold Price $675,000
Property Type Single Family Home
Sub Type Single Family Residence
Listing Status Sold
Purchase Type For Sale
Square Footage 3,868 sqft
Price per Sqft $174
Subdivision Whitewater Acres
MLS Listing ID 10161470
Sold Date 07/17/23
Style Traditional
Bedrooms 4
Full Baths 4
Half Baths 1
HOA Y/N No
Originating Board Georgia MLS 2
Year Built 1988
Annual Tax Amount $6,237
Tax Year 2022
Lot Size 5.300 Acres
Acres 5.3
Lot Dimensions 5.3
Property Description
Welcome to this sprawling, well-maintained home on 5.3 acres in Fayetteville! Upon entering the home you are immediately greeted by the beautiful hardwood floors that can be found throughout the main level of the home. Walking into the living room, you will find a cozy, stone fireplace and a large picture window that overlooks the partially wooded front yard. Off the living room is the 2.5 car garage, laundry room and a half bath. The recently renovated kitchen features white cabinets, backsplash, stainless steel appliances, a breakfast bar and a breakfast nook. Off the kitchen is the private deck that leads to the saltwater pool. Head upstairs to find 2 bedrooms that share a full bathroom, and the huge primary suite that features a sitting area/office, french doors that overlook the living room, and a recently renovated tile bath that has double vanities, separate shower and soaking tub. Do not miss the basement which features a game room, a half bathroom and 2 flex rooms! The saltwater pool is great for entertaining friends and family on those hot summer days!
Location
State GA
County Fayette
Rooms
Other Rooms Shed(s)
Basement Daylight, Exterior Entry, Finished, Interior Entry
Interior
Interior Features Double Vanity, Separate Shower, Soaking Tub, Tile Bath
Heating Central, Electric
Cooling Ceiling Fan(s), Whole House Fan
Flooring Carpet, Hardwood, Tile
Fireplaces Number 1
Fireplaces Type Family Room, Masonry
Fireplace Yes
Appliance Dishwasher, Disposal, Oven, Refrigerator, Stainless Steel Appliance(s)
Laundry Laundry Closet
Exterior
Parking Features Attached, Garage, Garage Door Opener
Garage Spaces 3.0
Fence Fenced
Pool In Ground, Salt Water
Community Features None
Utilities Available Cable Available, Electricity Available, High Speed Internet
View Y/N No
Roof Type Composition
Total Parking Spaces 3
Garage Yes
Private Pool Yes
Building
Lot Description Sloped
Faces From Bernhard Road, turn onto Carrolls Way, turn RIGHT at the stop sign onto Carrolls Way, turn LEFT onto Darren Drive. Property is on the LEFT.
Sewer Septic Tank
Water Well
Structure Type Stone,Stucco
New Construction No
Schools
Elementary Schools Peeples
Middle Schools Rising Starr
High Schools Starrs Mill
Others
HOA Fee Include None
Tax ID 0437 013
Security Features Security System,Smoke Detector(s)
Acceptable Financing Cash, Conventional, FHA, VA Loan
Listing Terms Cash, Conventional, FHA, VA Loan
Special Listing Condition Resale
Read Less Info
Want to know what your home might be worth? Contact us for a FREE valuation!

Our team is ready to help you sell your home for the highest possible price ASAP

© 2025 Georgia Multiple Listing Service. All Rights Reserved.




